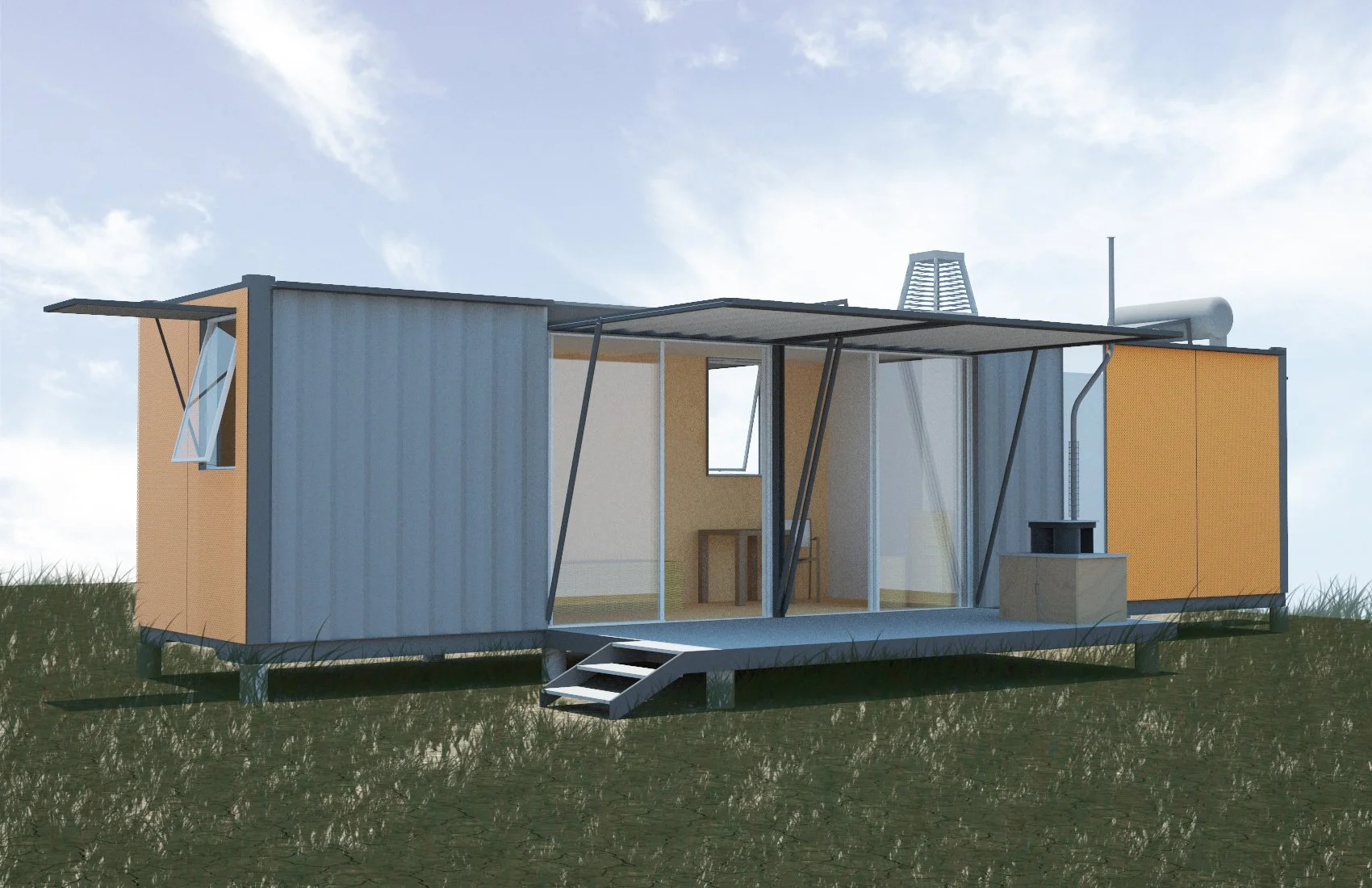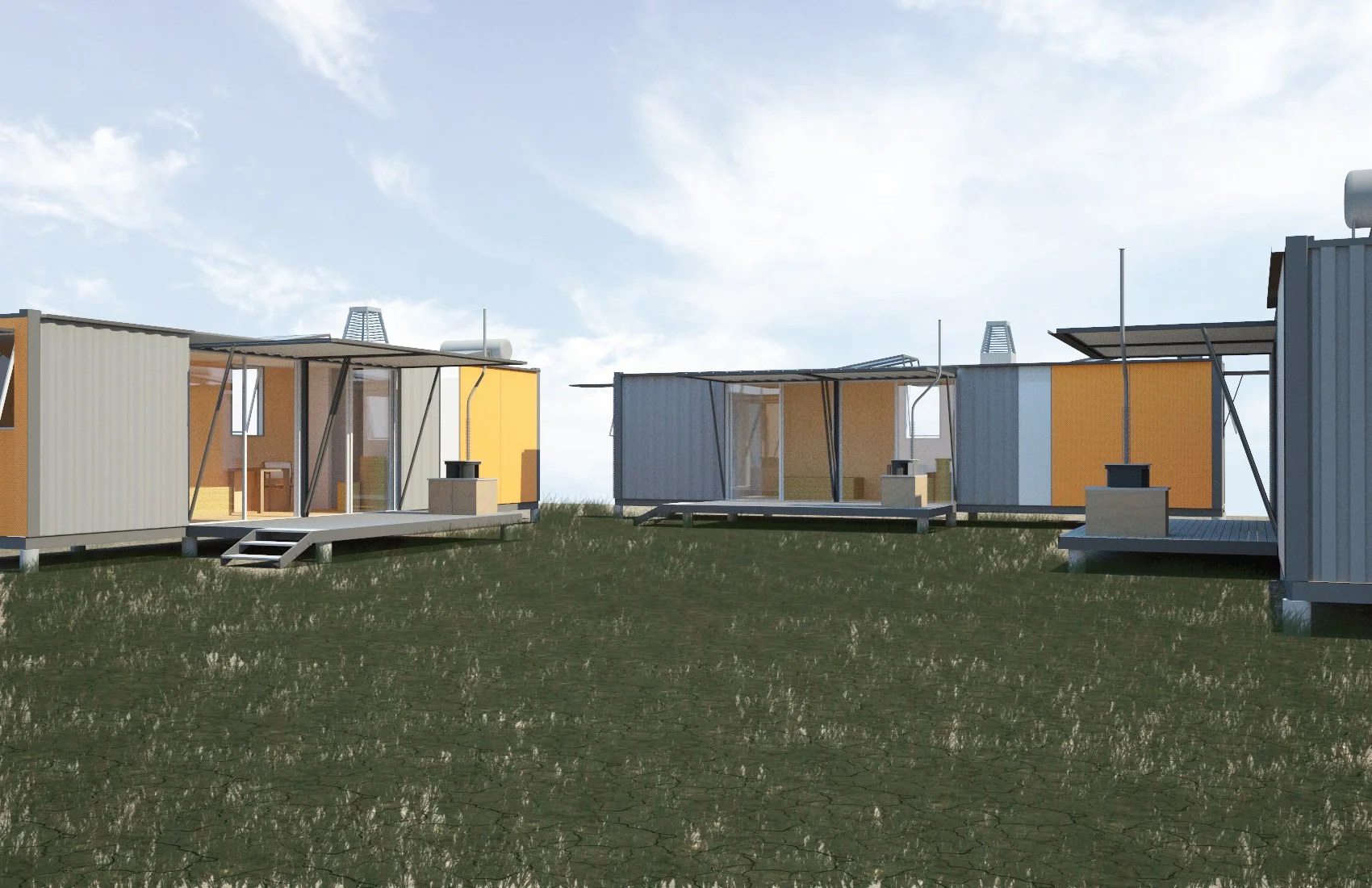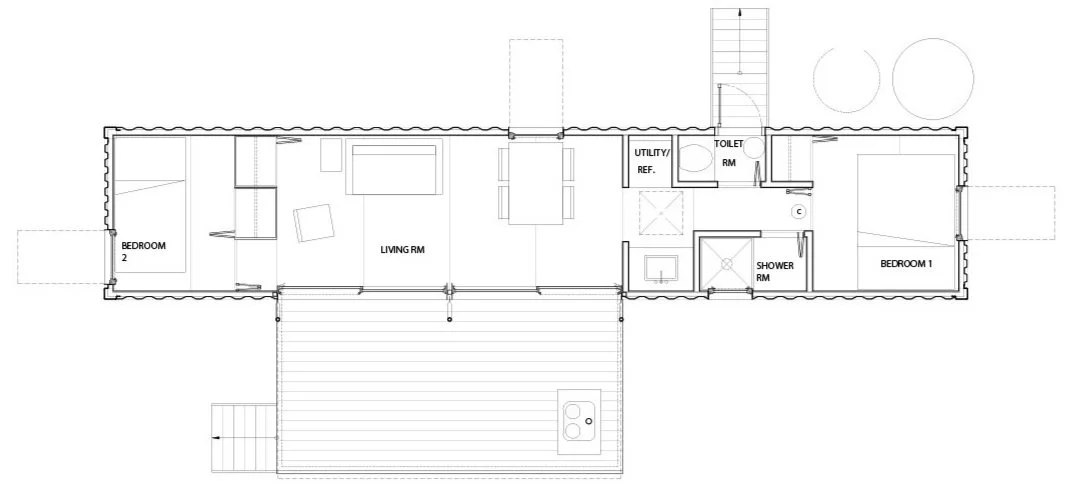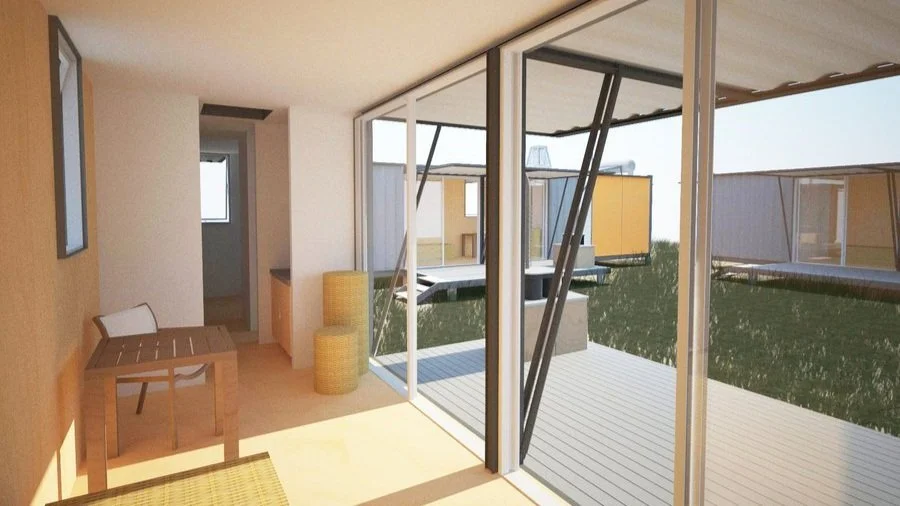TANZANIA RURAL HOUSING
Tanzania lacks housing for over 3 million low- and middle- income households, and the number is increasing by an average of 200,000 homes per year. In response, many homes are constructed from mud and poles, or from mud bricks and blocks. Very little housing is built to acceptable living standards.
Our goal is to provide, quality, efficient, and affordable new homes that are capable of being pre-fabricated off-site, and mass produced to meet the immense demands of the housing shortage. We designed a unit that is simple, cost-efficient, structurally sound, energy efficient, and sustainable. Off-the-grid, energy self-sufficient mechanical systems are utilized, including composting toilets, solar hot water tanks, and photo-voltaic panels, which enables the homes to be placed where they are most needed, without the extensive coordination required for centralized utilities.
Client:
Private
Status:
Designed
Type:
Architecture / Homes / Modular Projects
Size:
320 SF
Location:
Tanzania






