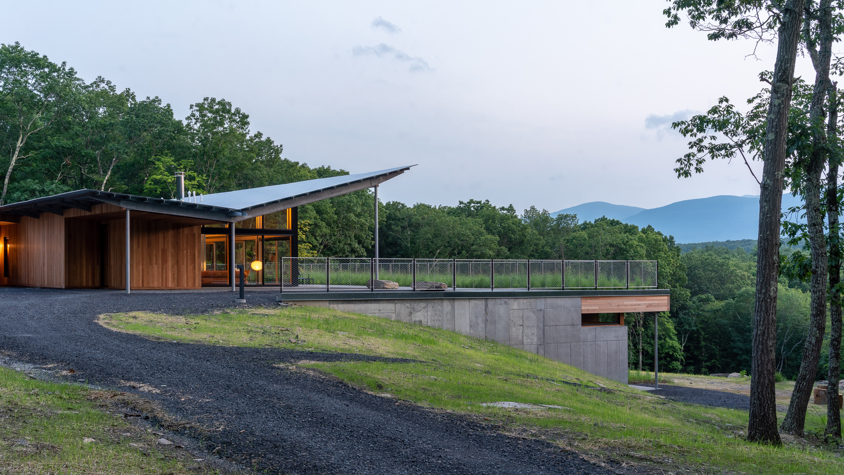

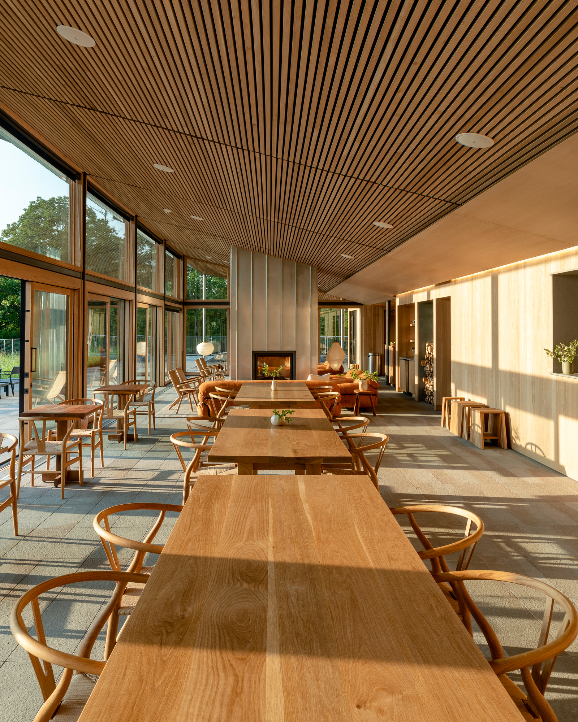
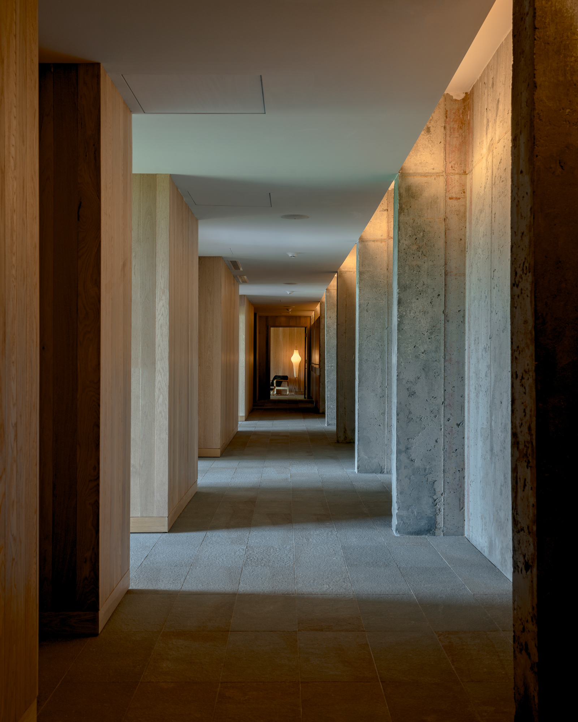
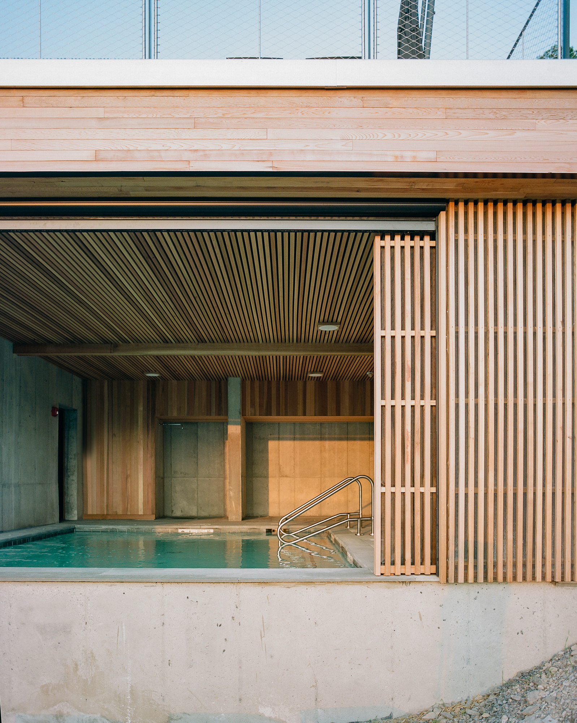

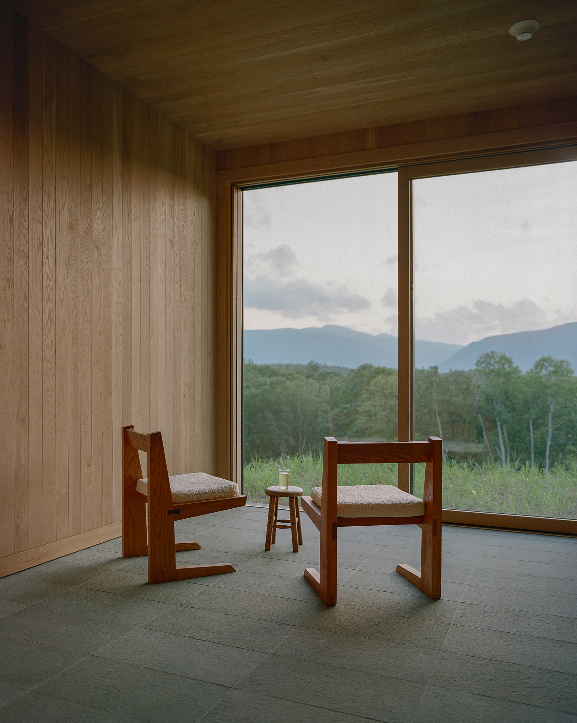
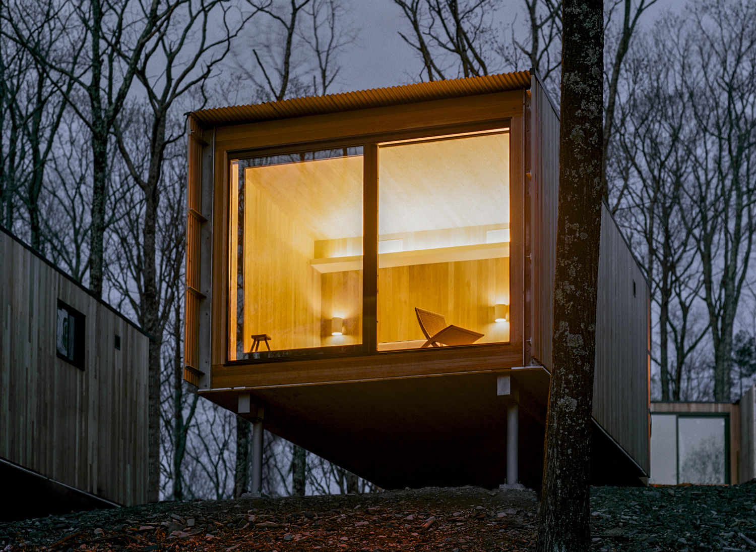
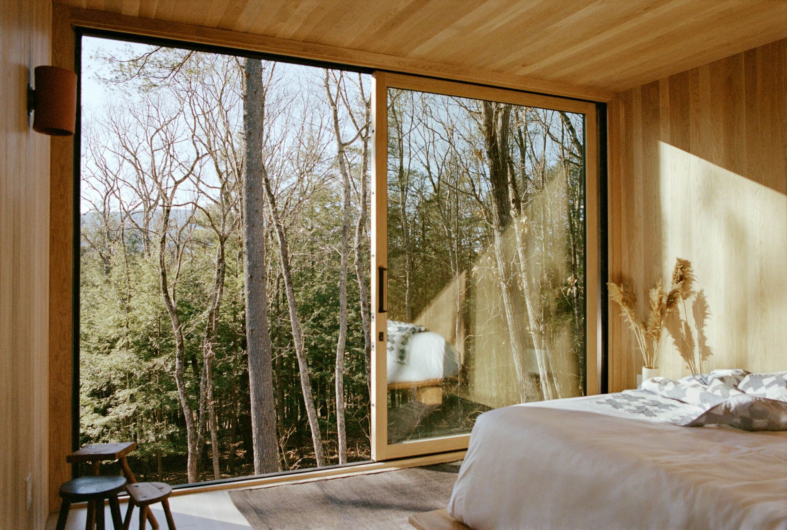

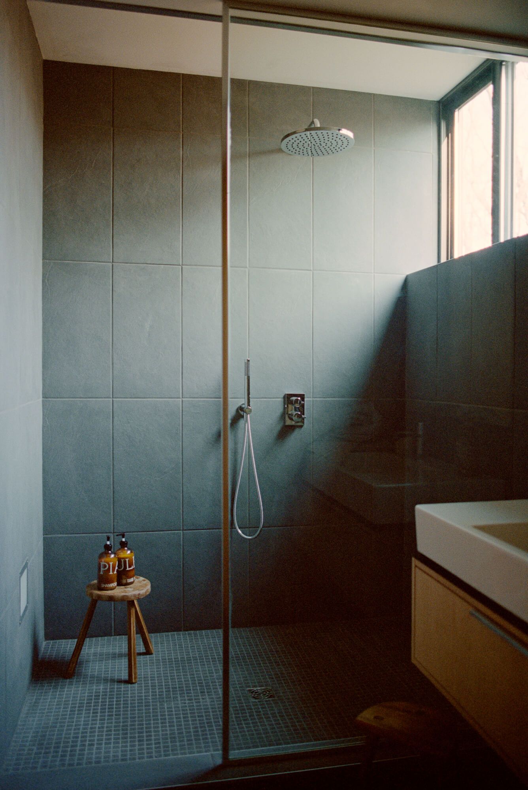
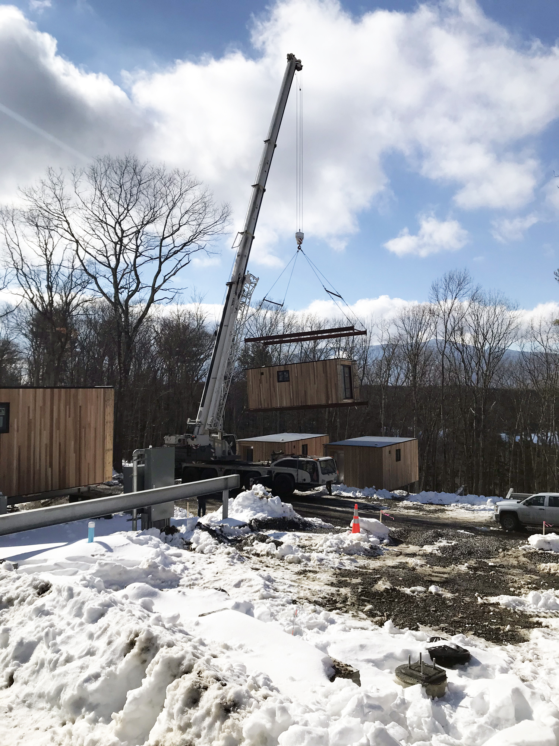
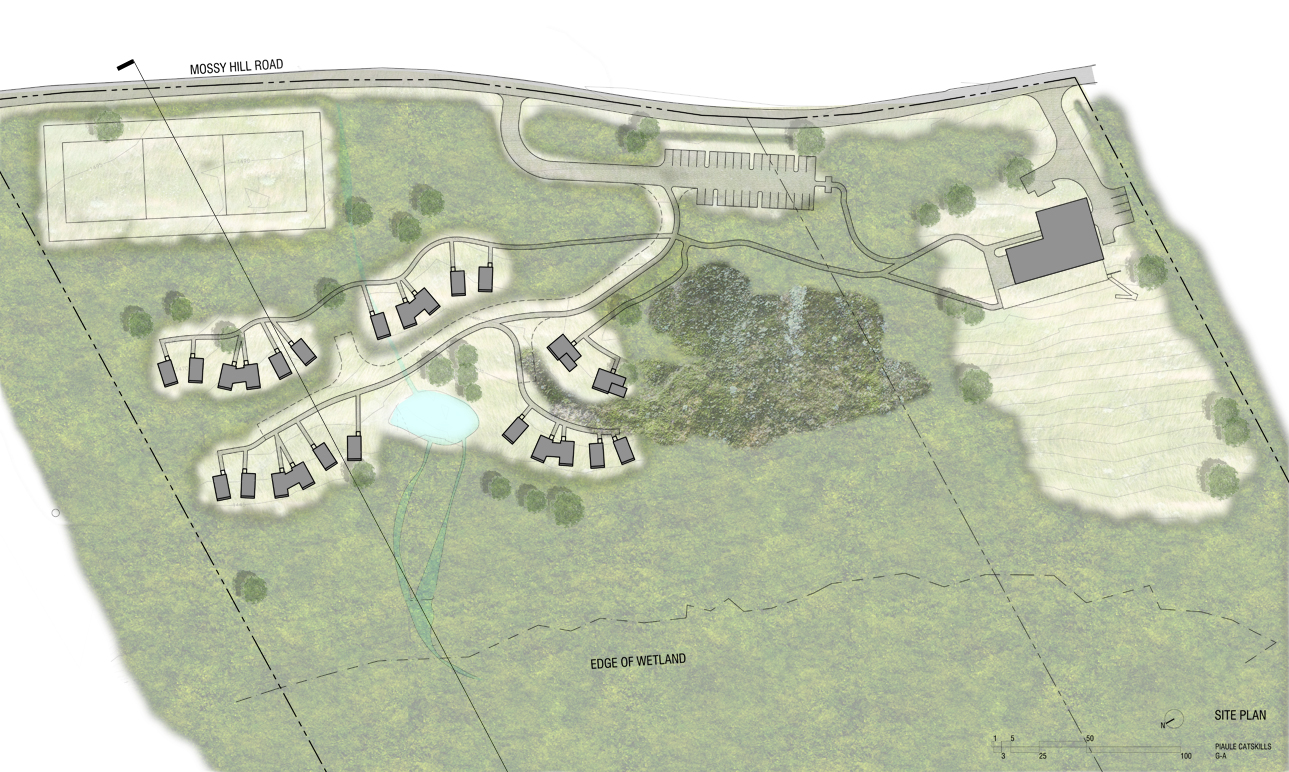
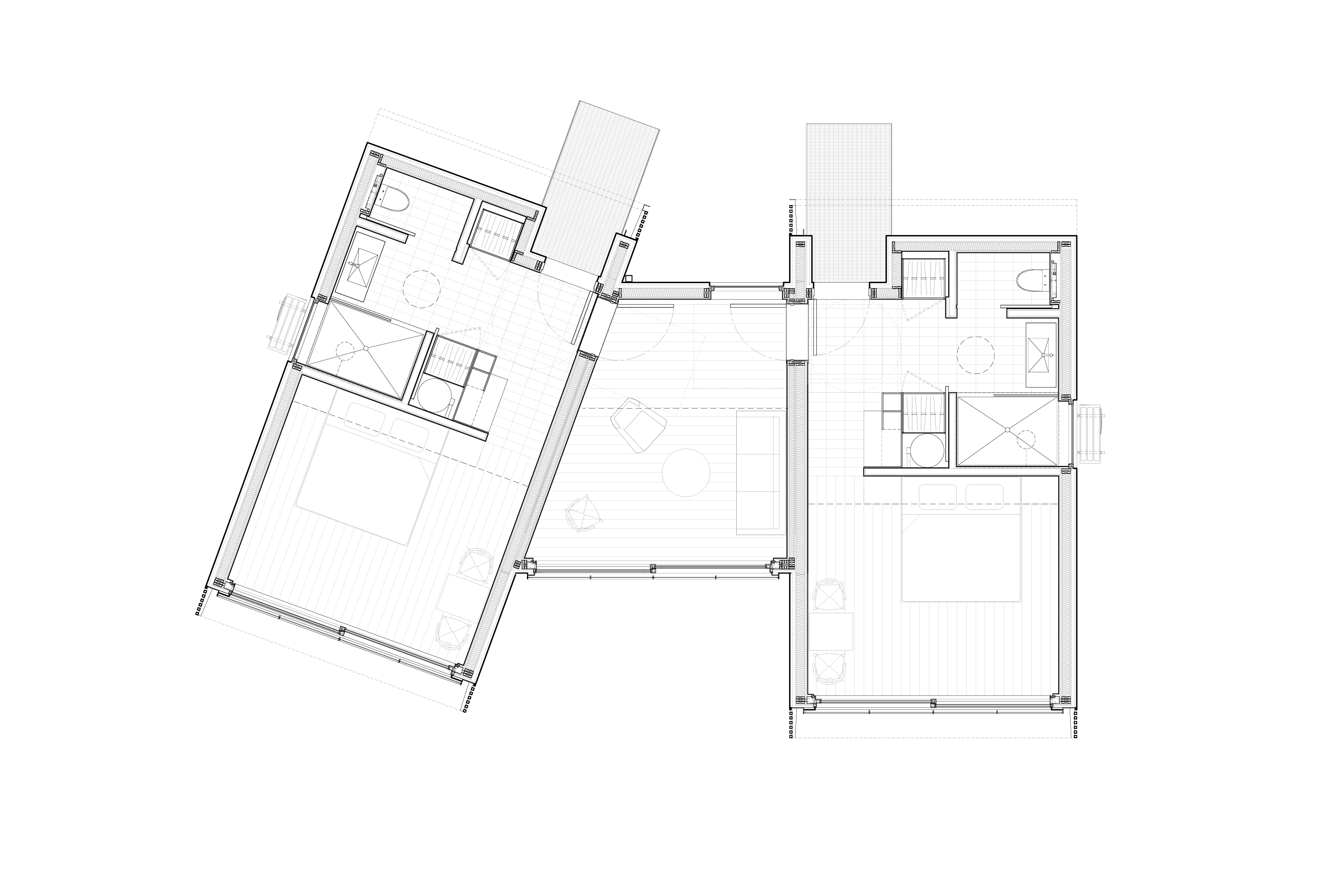
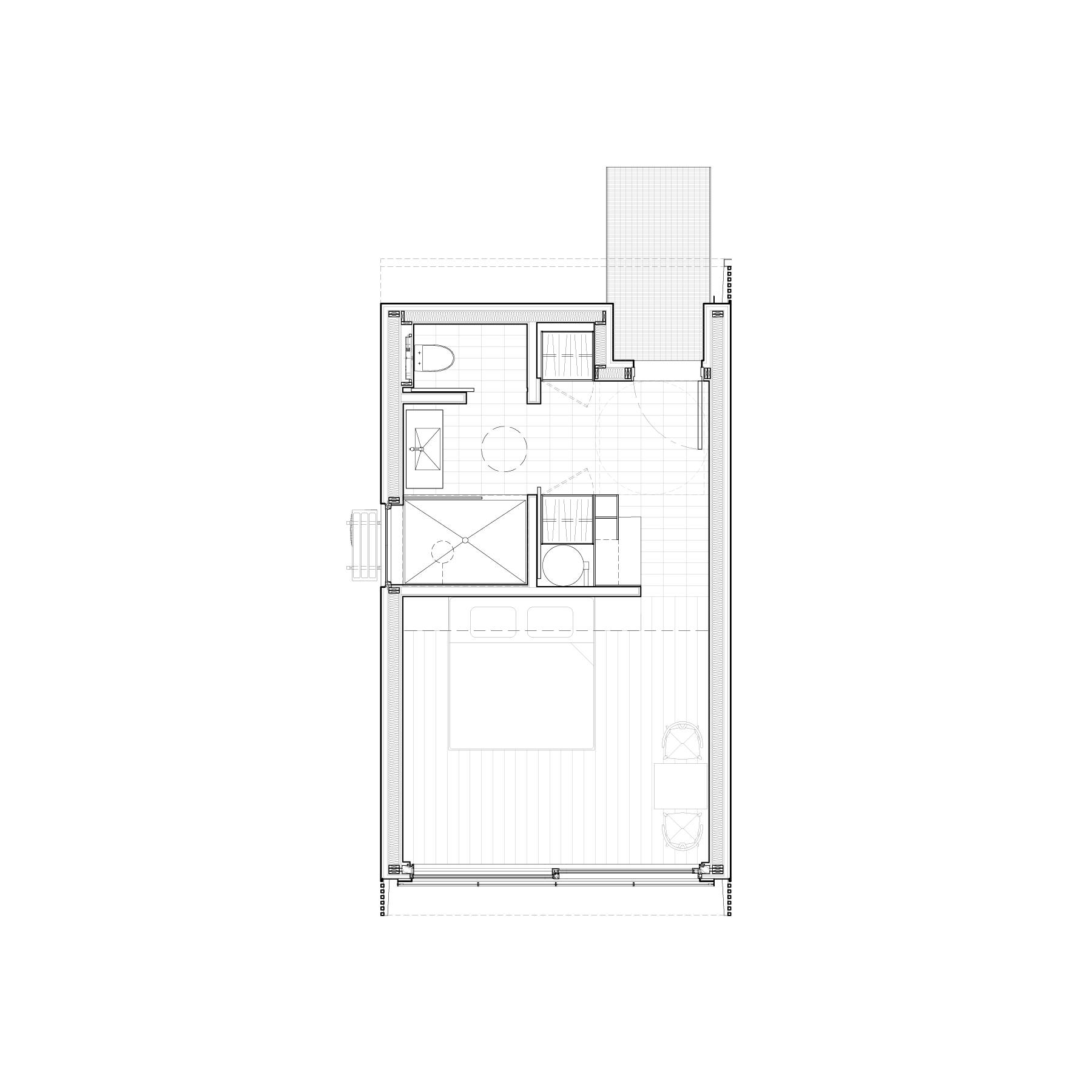
















Since the 19th century, the Catskill Mountains have offered a serene and scenic reprieve for the increasingly urbanized northeastern seaboard of the United States. Thomas Cole enshrined the landscape into the American conscious by painting its grand sylvan panoramas, inspiring a generation of artists known as the Hudson River School. The Piaule Landscape Retreat was designed to immerse visitors into that same natural setting while emphasizing the pristine beauty that the region is known for.
The hotel is comprised of 26 buildings, with 24 individual cabins that are spread out and accessible via short footpaths from the parking lot, Main House, and spa. The buildings are scattered on a secluded, west-facing hill that overlooks the Catskill Escarpment. Each cabin utilizes operable glazing to create large window walls that can open up like a sliding door to give bedrooms the feel of a screened porch. These windows are designed to present visitors with the sensory atmosphere of outdoor camping from the comfort of an indoor cabin, and awe them with views of the sun setting over the picturesque mountains.
The 375-square-foot cabins are equipped with outdoor decks, bathrooms, and basic domestic amenities such as storage, mini-fridge, and coffee maker. The cabins are clustered in groups, some of which can be connected with a joiner living room to create 2-bedroom suites. There are also two larger cabins which are wheelchair accessible. The wood cabin structures were manufactured with modular technology, transported up to the site on Mossy Hill Road, and craned into their locations for minimal on-site disturbance, preserving local habitats and ecosystems.
The central hub of the hotel is a 3200-square-foot Main House, which can be utilized as a library, dining room, or reception area, and contains a gift shop, lounge, fireplace, and bar. The event space can accommodate approximately 80 guests, and the kitchen can provide food service for seated dinners that serve up to 30 guests. Hidden downhill from the event space is a 3000-square-foot spa that visitors can walk to atop its extensive green roof. The spa contains a steam room, sauna, massage, yoga and fitness room, changing rooms and showers, and a large deck area with a pool and hot tub which overlook the western view.
The Piaule Landscape Retreat encourages visitors to continue their exploration beyond the hotel grounds, which are meant to be traversed on foot with nature trails that loop in and out of the surrounding woods and wetlands. There are a wide range of hiking and other outdoor adventure opportunities nearby, and the small city of Hudson, New York is within a 30-minute drive. The landscape hotel is designed to foster interaction among visitors in communal spaces, while allowing them to relax at the spa and retreat to private cabins, providing an ideal getaway amidst the scenic backdrop of the Catskill Mountains.
Photography - Sean Davidson