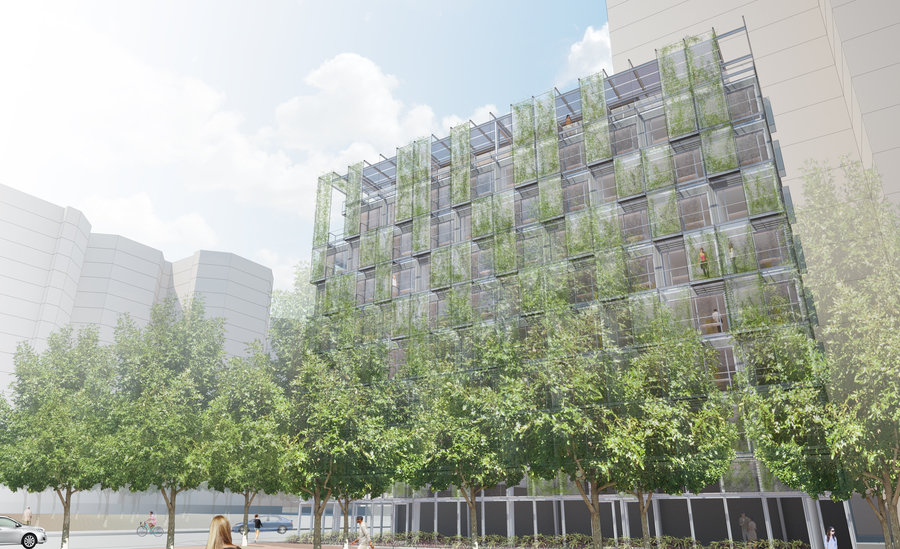
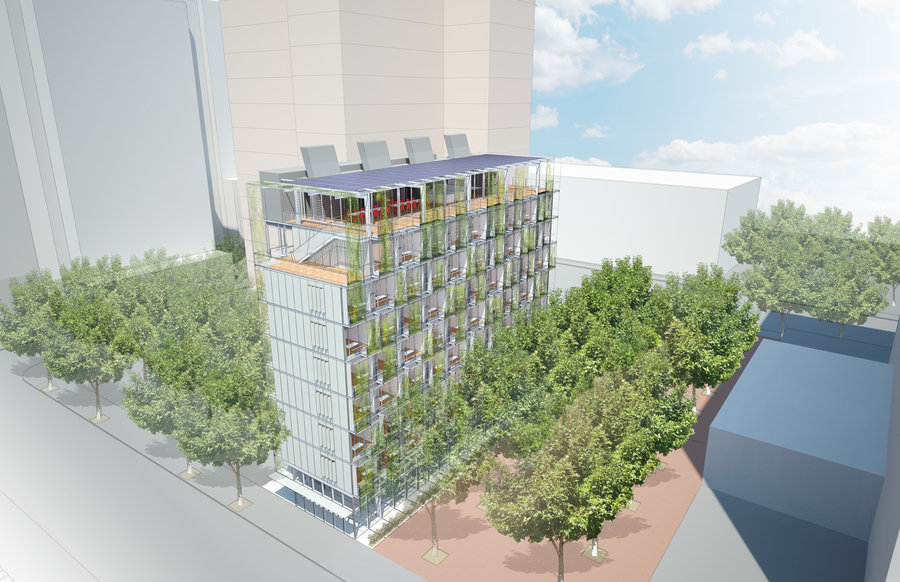
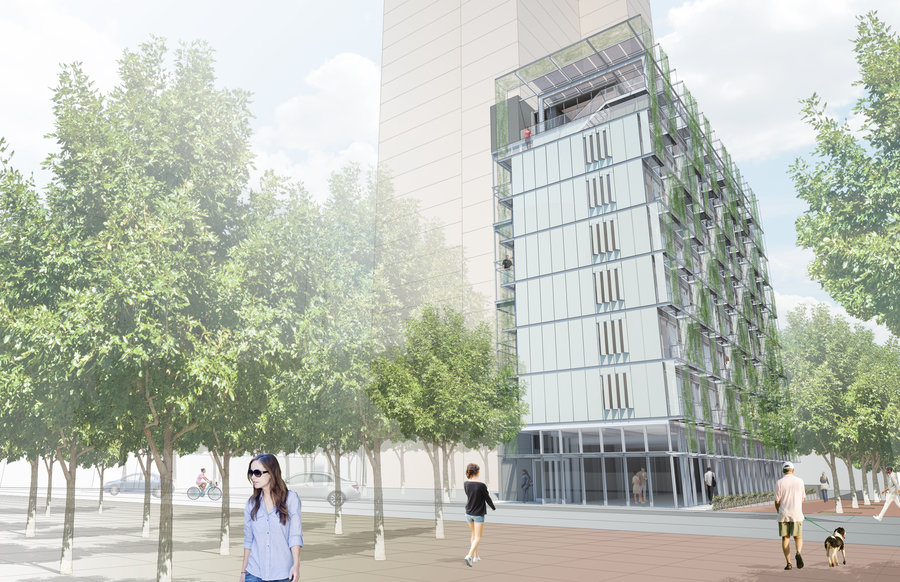
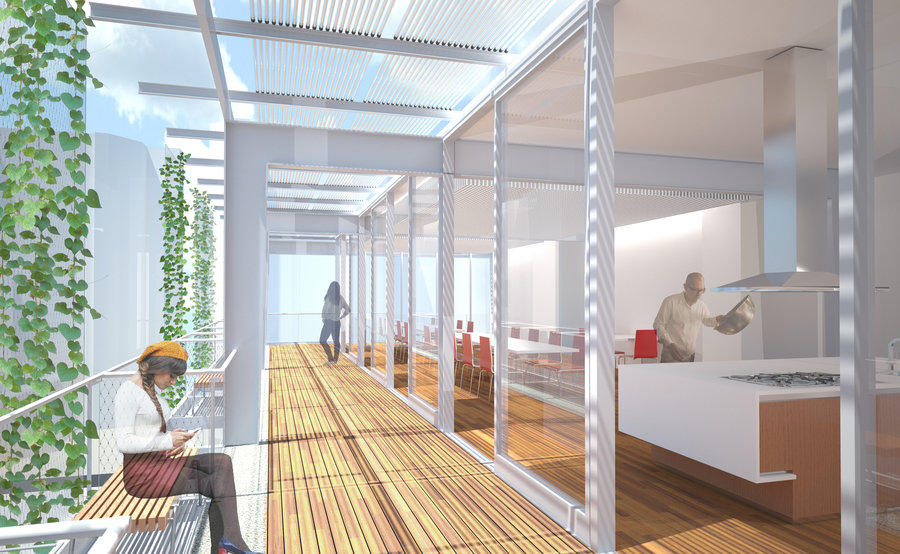
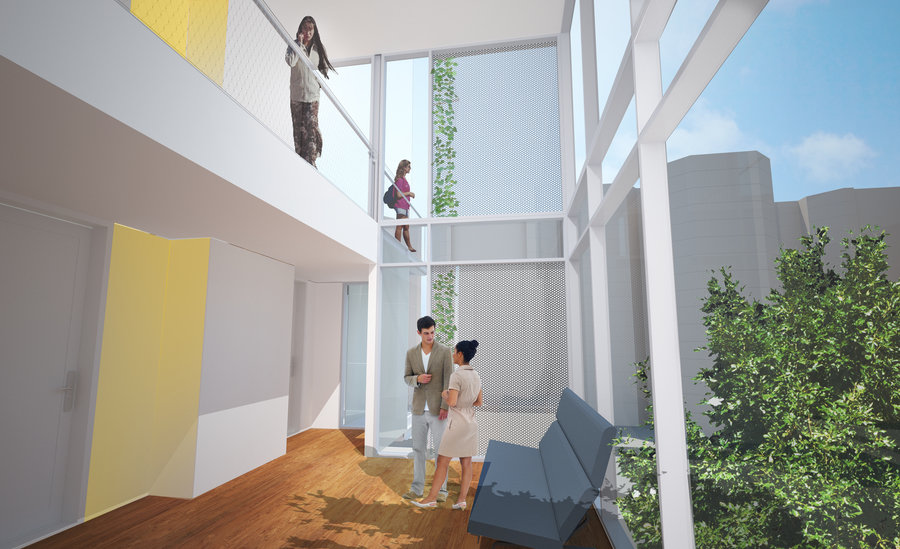
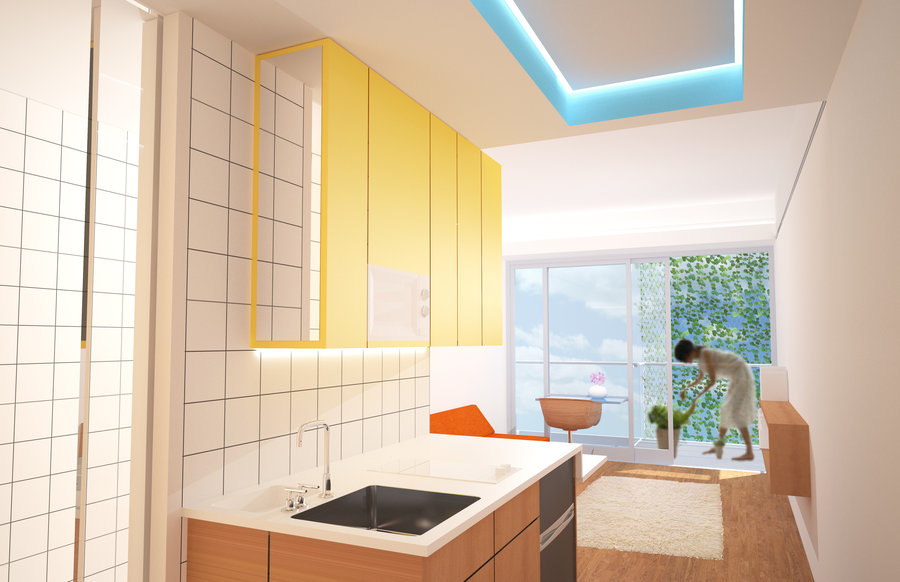
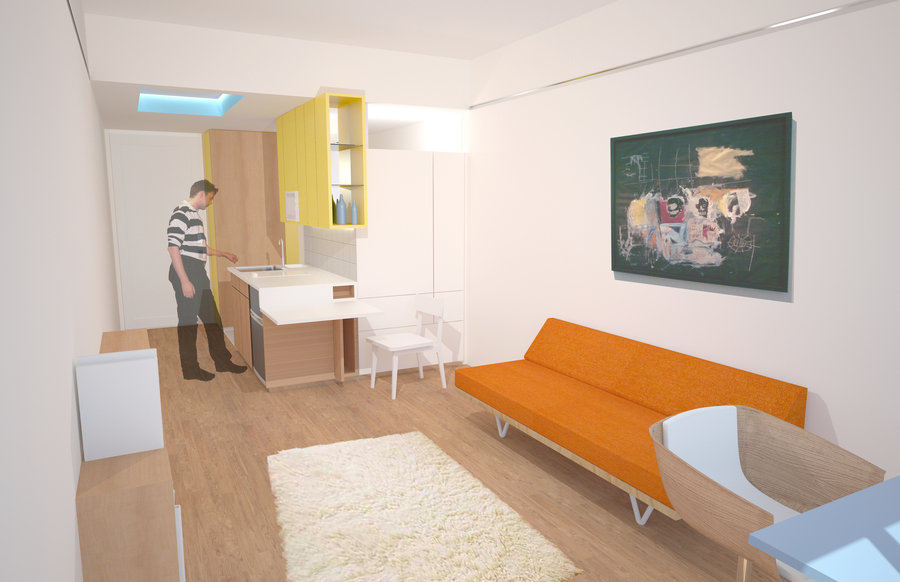
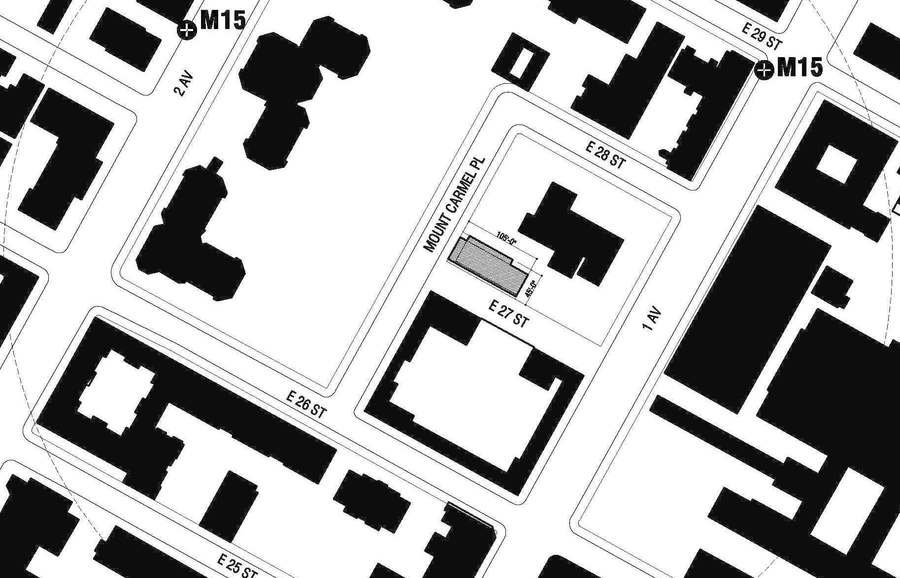
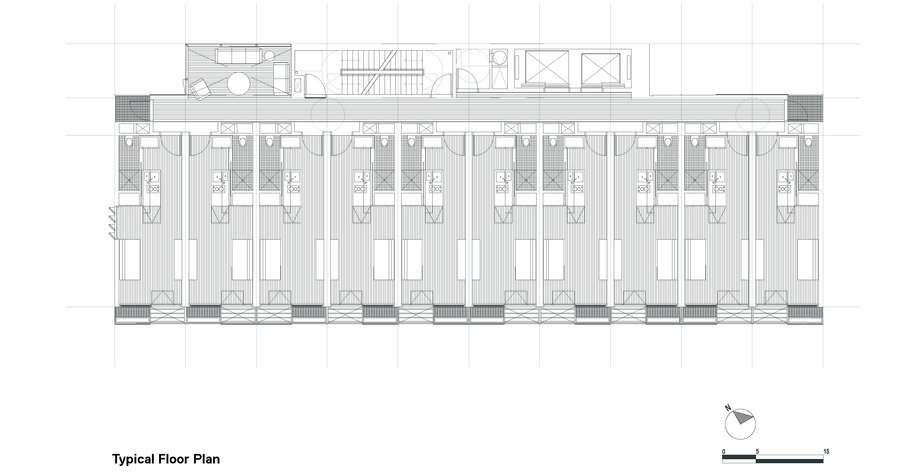
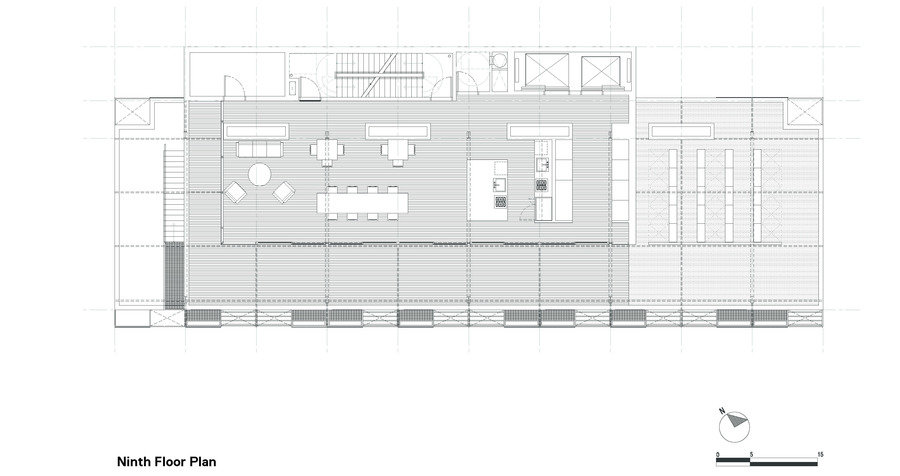
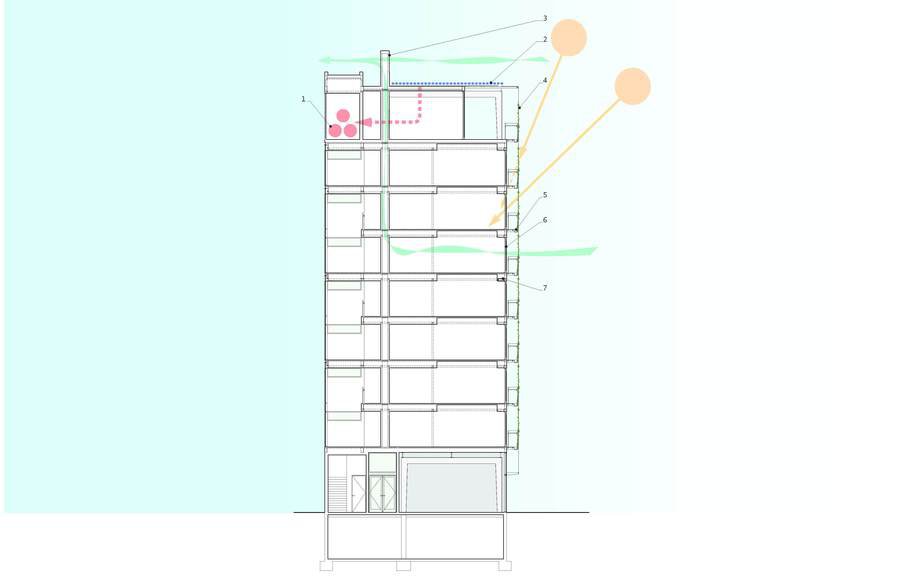












In collaboration with Gans Studio, Garrison Architects created a new housing typology in which the small size of the individual unit enhances rather than compromises the life style of its occupant. The unit provides for the daily functions of the resident, while the building offers high quality amenity spaces that augment and extend the function of the individual unit.
The Micro-unit: The 250 sf micro unit is comprised of overlapping zones of use that extend the real and perceived dimension of each zone.
The Building: The nine-story building combines first floor commercial/lobby, six floors of micro-units (69 units total), and a penthouse social space.
Community Spaces: The roof top is a destination space with a meeting/dining room supported by an extensive kitchen with multiple appliances for multiple cooks, a penthouse laundry, and an outdoor recreation area that connects to the building’s “front porch” balcony one level below.
The ground floor lobby opens on to an additional basement space where a second cooking facility that could conceivably operate as a concession building café provides another group dining possibility.
The corridor on each residential floor extends at its western end into a lounge providing a gathering place near the circulation.
Modular: The prefabrication of the units will provide rapid execution, controlled and predictable costs and high construction quality. By utilizing a single, prototypical “plug and play” module, the quality and value benefits of repetition and factory production will be realized.
Green Facade: The south façade of the building is designed as a system of three foot deep terraces with integrated planters, stainless steel mesh trellises, and louvers for solar control, that together create a diaphanous veiled building volume. This system is designed to eliminate all summer solar gain from the building façade.
Sustainable Features: LEED Platinum would be achieved through various features, such as gravity ventilation, high efficiency heat pumps, solar heated water, a photovoltaic array, a green façade, and a high performance building envelope.