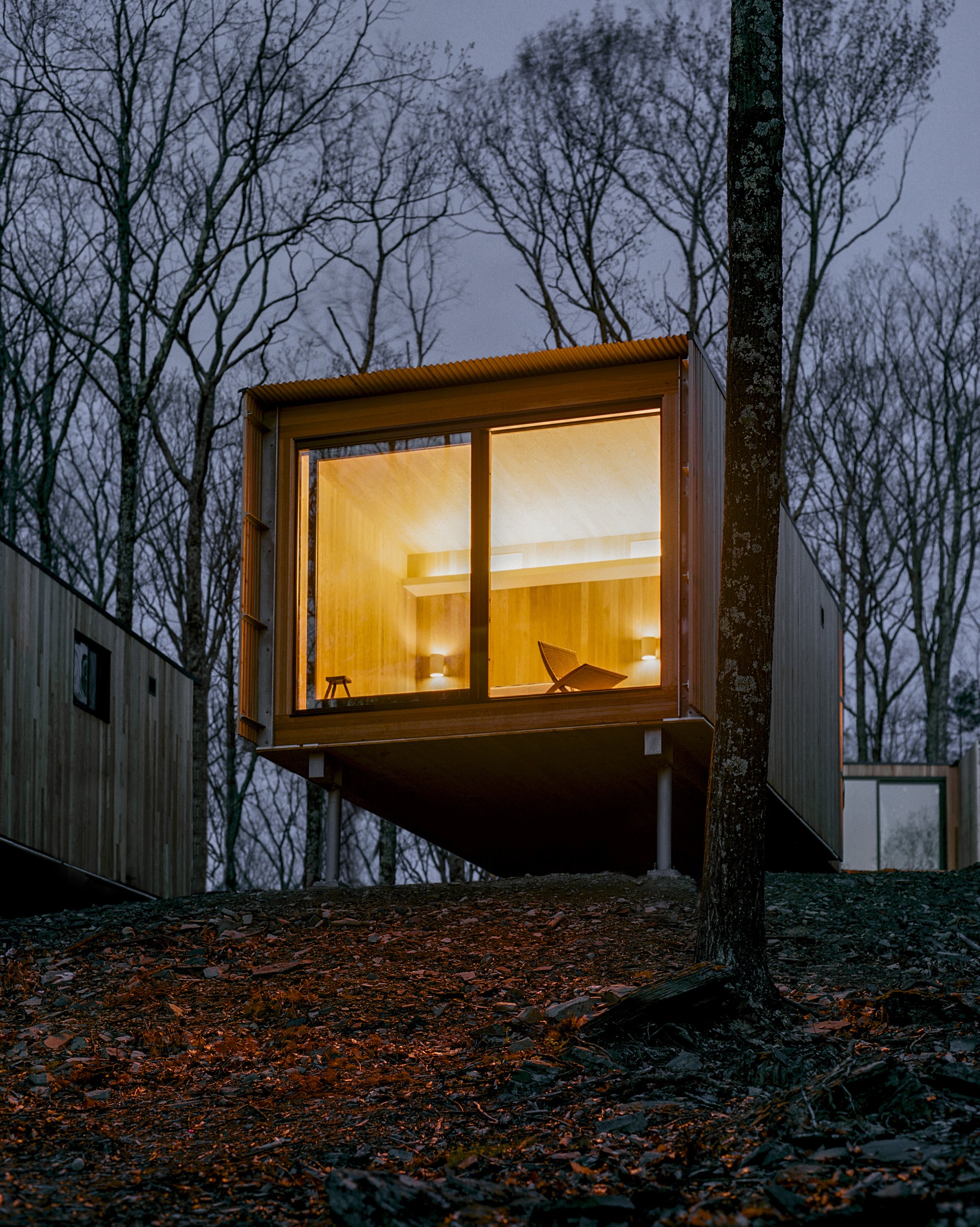Photography: Sean Davidson
Since the 19th Century, the Catskill Mountains have offered a serene reprieve for the urbanized Northeastern seaboard of the United States. Thomas Cole enshrined the landscape into the American conscious by painting its grand sylvan panoramas, inspiring a generation of artists known as the Hudson River School. The Piaule Landscape Retreat was designed to immerse visitors into that same natural setting while emphasizing the region’s pristine beauty.
The hotel is comprised of 26 buildings, with 24 individual cabins accessible via short footpaths. The buildings are on a secluded, west-facing hill that overlooks the Catskill Escarpment.
Each cabin utilizes operable glazing to create window walls that are sliding doors, designed to present visitors with the sensory atmosphere of outdoor camping from the comfort of an indoor cabin, and awe them with the views of the sun setting over the picturesque mountains.
The central hub of the hotel is a 3200 square foot main house, which can be utilized as a library, dining room, or a reception area, and contains a gift shop, lounge, fireplace, and bar.
Hidden downhill from the event space is a 3000 square foot spa that visitors can walk to atop its extensive green roof. The spa contains a steam room, sauna, massage, yoga and fitness room, changing rooms and showers, and a large deck area with a pool and hot tub which overlook the western view.
Client
Piaule
Status
Complete
Info
2021
Hospitality/Modular
11,500 sf
Catskill, NY
Awards
AIA Brooklyn 2022 Excellence Award
2022 Hospitality Design Award Finalist
Architectural Digest 2022 Hotel Award
9th Annual World Spa Award Nominee
Core77 Built Environment Award
Ahead Award 2022
Indie Congress Best Independent Hotel
ICFF Interiors Awards for Wellness / Sustainability
AIA New York State 2022 Design Citation
Publications
→ Condé Nast Traveler: The first modern landscape hotel in the Catskills has forest bathing, a sauna spa, and rooms designed to feel like you're living among the trees.
→ Surface Magazine: In the Catskills, Minimalist Cabins and a Scandi-Style Spa Blend into Nature
→ Travel and Leisure: It List 2022: Our Editors' Picks of the Best New Hotels in the World
→ Dezeen: Garrison Architects completes modernist Catskills retreat with 24 elevated cabins
→ Architectural Digest: Everyone Is Flocking to the Catskills to Book a Stay at Piaule
→ Forbes: This Design-Forward Catskills Hideaway Is The Antidote To New York City Living
→ Times Union: A new eco-chic hotel you can shop from, too
→ ReModelista: Piaule Catskill: A New ‘Landscape Hotel’ Inspired by Transcendentalism
→ Design-Milk: Piaule Catskill Is a ‘Landscape Hotel’ of Cabins in Upstate New York
→ Hospitality Design: Piaule Catskill Immerses Guests in Upstate Woodland Splendor
→ Surface Magazine: In the Catskills, Minimalist Cabins and a Scandi-Style Spa Blend into Nature
→ Field Magazine: Embrace Nature with Good Design



















