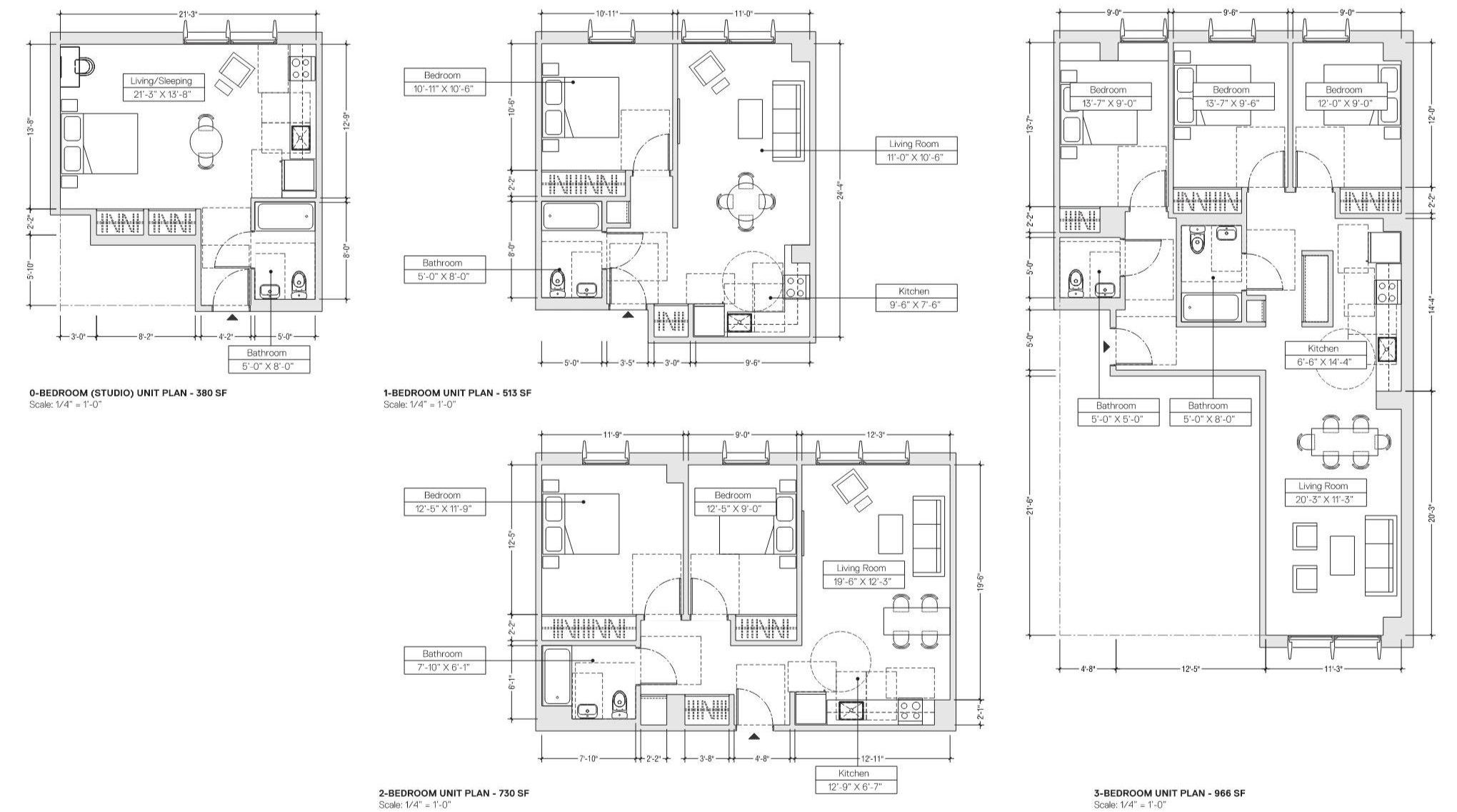The library is designed to provide an inspiring and uplifting experience that conveys our culture’s commitment to learning and community. It enlivens the street with active community meeting areas and comfortable, compelling spaces for a variety of activities. Our approach is to envelop the library with a richly textured wood screen that is visible at the street. It hovers at the second floor, separating and illuminating the children and teen programs with a warm, natural light and a unique wood enclosure.
The principal reading room is sequestered within the building and illuminated from above with filtered sunlight. Additional reading rooms, as well as children and teens are placed around the perimeter with views of the neighborhood.
The Grand Concourse neighborhood has historically been underserved by public infrastructure and affordable housing, yet it continues to demonstrate deep civic resilience and community solidarity. The proposed development for the NYC Housing Preservation and Development seeks to reinforce these strengths by delivering high-quality affordable housing integrated with a prominent new branch of the New York Public Library. By combining living, learning, and civic engagement within one building, the project creates a daily commons — a shared resource for individuals, families, and organizations.
The Public is a wholistic approach to urban life where affordability, cultural resources, social services, access to healthful food, and attractive, generous amenity spaces provide for a secure, sustainable, and rich everyday experience. The combination of housing and library transforms their relationship so that community, knowledge, and resources are available and visible every day. While the library and housing entrances will be separate and their scale, materials and details will be distinct, there is nonetheless, for the tenants, the sense of being in a very special building.
The housing units above fully occupy the street face of this constrained urban site.
Through analyzing apartment depth to width ratios, we developed a 11’ 7 1/2” planning module allowing a reasonably generous room width. This also allowed us to use a standardized 3’ 10 ½” prefabricated panel at the building’s exterior.
Each apartment has an individually controlled air to air heat pump unit with integrated heating, cooling, and filtered energy exchange ventilation.
Designed to the Passive House energy consumption standard, heating costs will be remarkably low. Cooling costs will be reduced by a well-shaded façade that cuts out a significant amount of solar gain.
Social services and amenity spaces are placed on the setback 15th floor. This floor offers a generous south facing terrace with view of the city and would be exclusively dedicated to this program.
As a mixed-use building meant to support a healthful community life, a 1000 square foot vertical garden has been included at the top of the building. Vertical gardens are extremely efficient and will allow residents to grow up to 10,000 pounds of fresh produce per year, satisfying approximately one third of the building population’s consumption.
Supporting the greenhouse will be a building composting program that enriches and sustains the garden. Food production and composting will encourage self-sufficiency while demonstrating the cycle of life and our dependence on a healthy ecosystem.
The rooftop greenhouse will combine photovoltaics and transparent glazing to temper the amount of direct solar gain entering the greenhouse. Sunlight intensity will be determined by the requirements of specific plants & supplemented by grow lights as necessary.
On the exterior wall, we integrated a vertical metal fin that shields the façade from the intense morning and evening sun – effectively reducing solar heat gain by thirty percent and serving to diffuse the sounds generated in the street. We also chose to use a vibrant color palette that varies with street face, orientation, and from panel to panel.
Factory prefabrication allows greater efficiency, production, and material recycling as well as a more rapid construction process. Prefabricated façade panels can be installed from the inside without the use of scaffolding or cranes. Solar control fins, exterior finish, air, water, and vapor barriers, insulation, with fixed and operable windows can be included in a single prefabricated element. This approach eliminates multiple steps typically performed by separate trades and reduces construction time and risk while concentrating responsibility with a single entity.
Skylight is reflected by suspended vanes that are curved and angled so that no direct sunlight falls within the library. These vanes continue beyond the skylight to serve as reflecting light fixtures and acoustical diffusers over the entrance and community meeting room. Curving through the building they provide a strong identity, lighting, acoustic control, and orientation for all the spaces within.
Status
Designed
Info
2025
Multi-Family/Institutional
100,000 sf
Bronx, NY


















