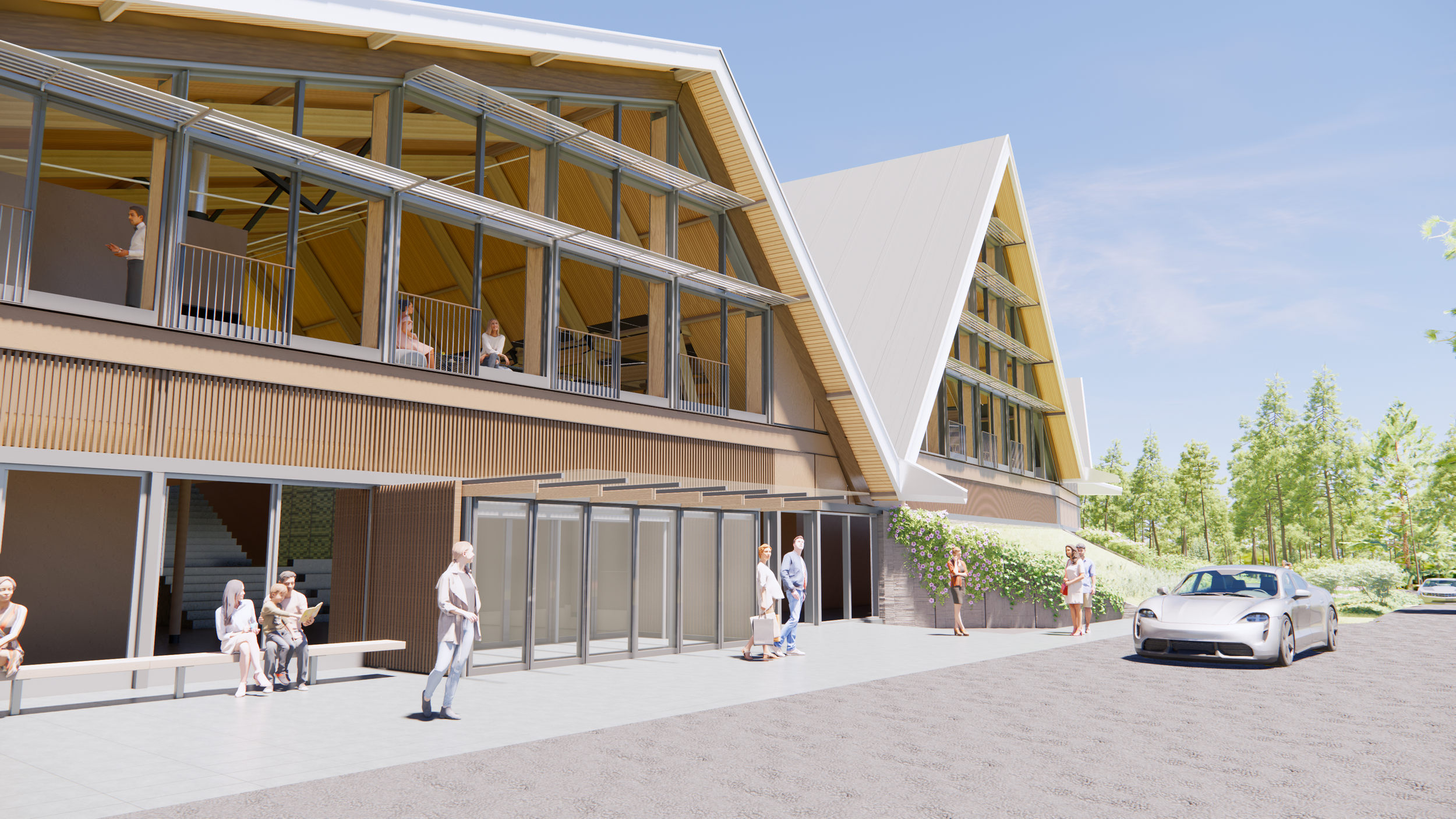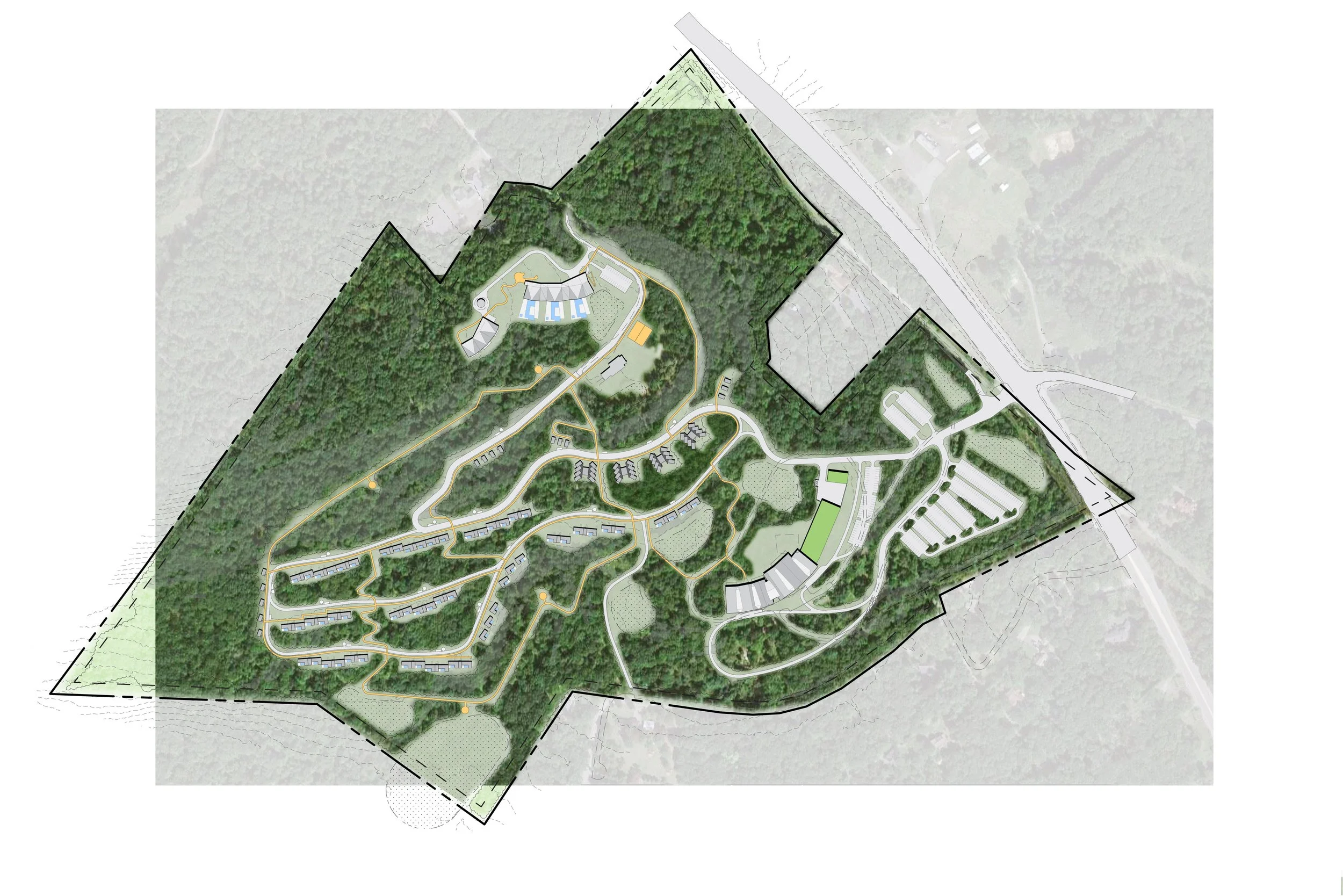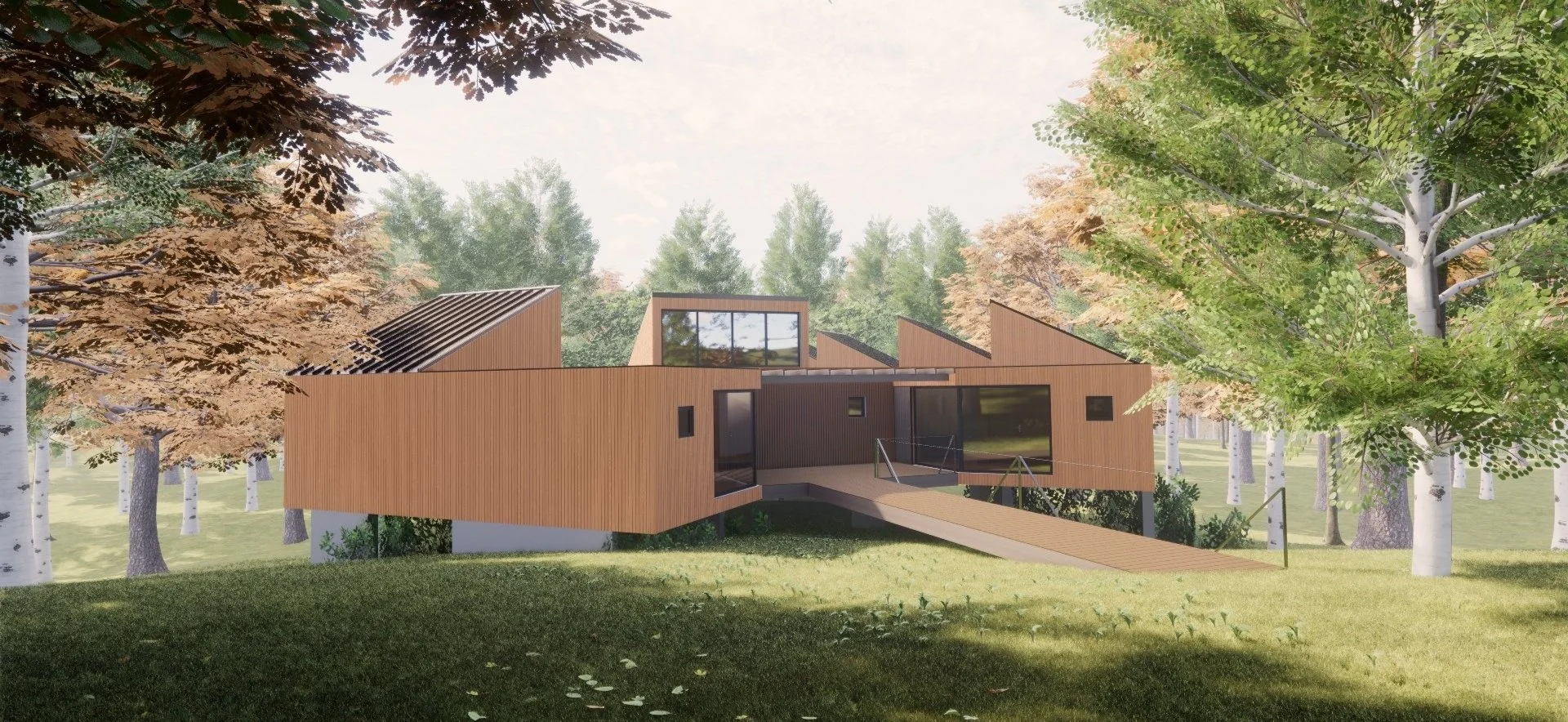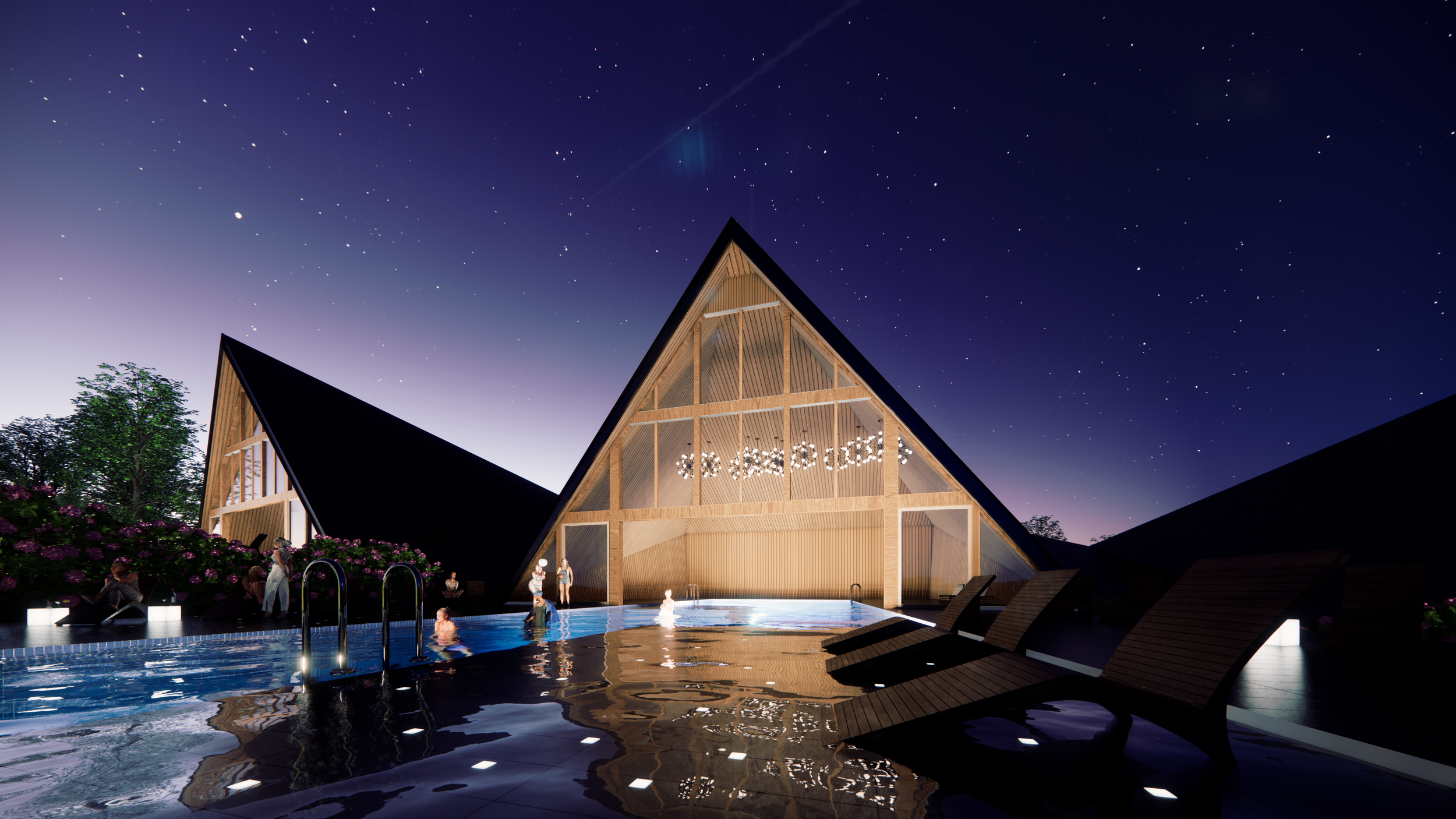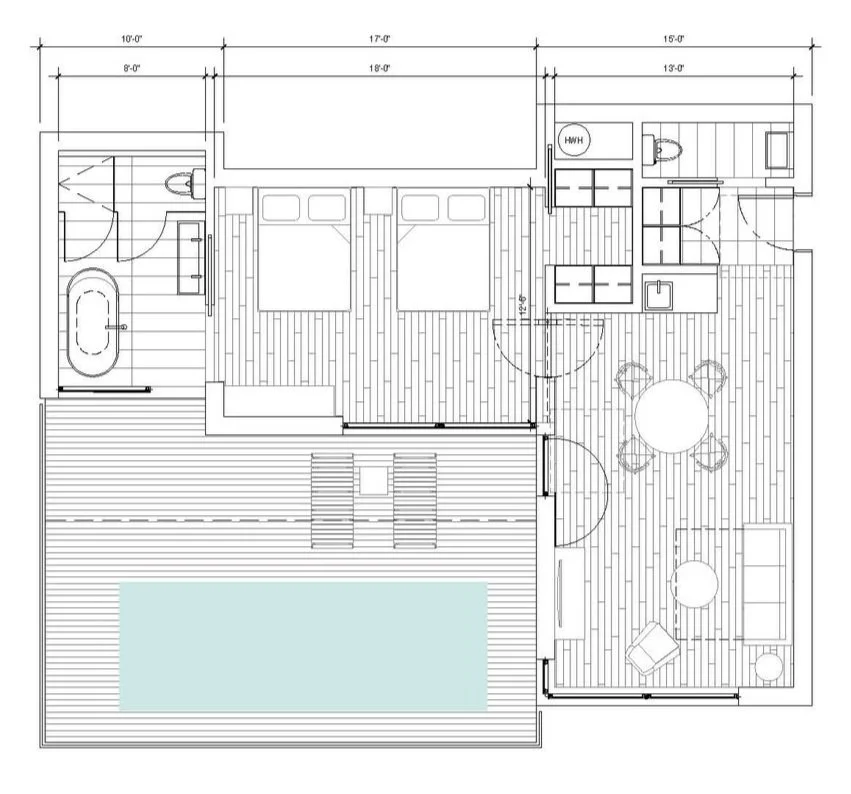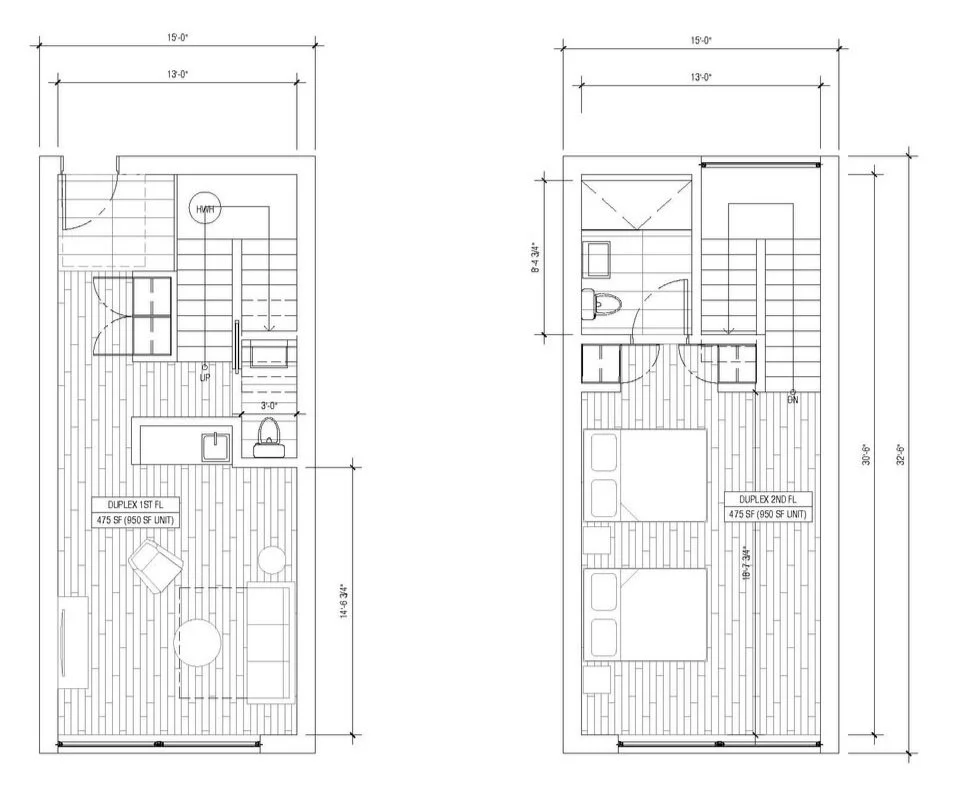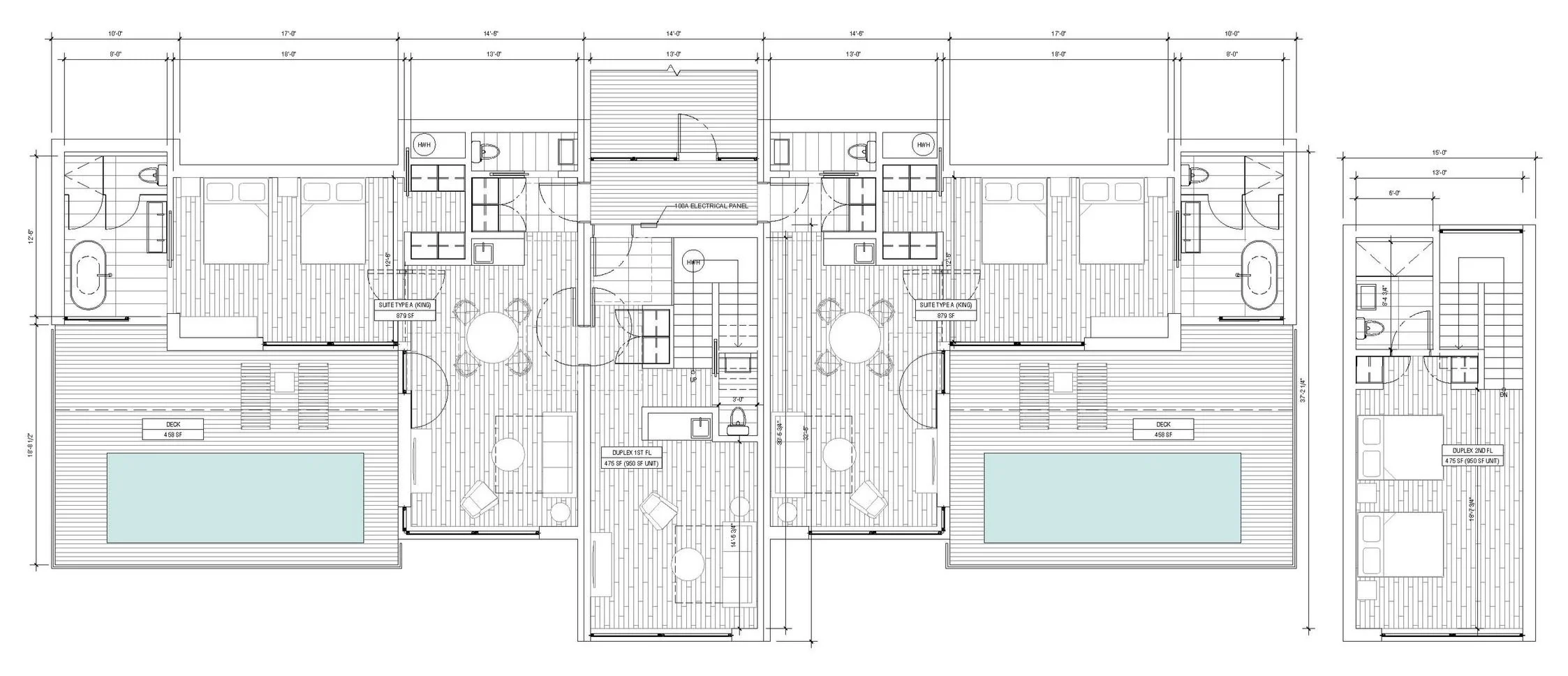The Mt. Pocono landscape resort is intended to provide value, comfort, style, and a sense of escape from the stresses of the everyday by experiencing the wonder and beauty of the natural landscape, specifically this forested enclave in the Pocono Mountain area. This objective is reinforced from the moment the guests arrive: they leave their cars at the entry and are taken by electric trolley to their individual cabins in the woods.
The placement and organization of the buildings and distribution of the cabins, the materials proposed for their construction, and even the disposition of the paths and design of the roads and parking has been driven by our intention to minimize the disturbance and impact of construction and let the natural beauty of the landscape – the forest, foliage and topography – take a starring role.
The Mt. Pocono property in Paradise Township, is ideally located for easy access to a wide variety of recreational activities within a setting of extraordinary natural beauty. The site includes 128 acres of mature forest on a topographically varied site with over 315 feet of elevation change from the lowest point at the south edge to the highest point on the north edge villa.
We’ve looked to create a variety of accommodations for the guests: from individual cabins suites for couples seeking a romantic getaway, to villas consisting of a flexibly-arranged cluster of suites for families gatherings, to large multiroom houses for extended families and other larger group retreats. Rather than the experience of a conventional hotel with its gang of rooms off of a central corridor, each of these cabin villas reinforces a sense of being in the woods, while retaining the comfort and conveniences of a luxury resort.
Client
Private
Status
In Progress
Info
Hospitality
Mount Pocono, PA


