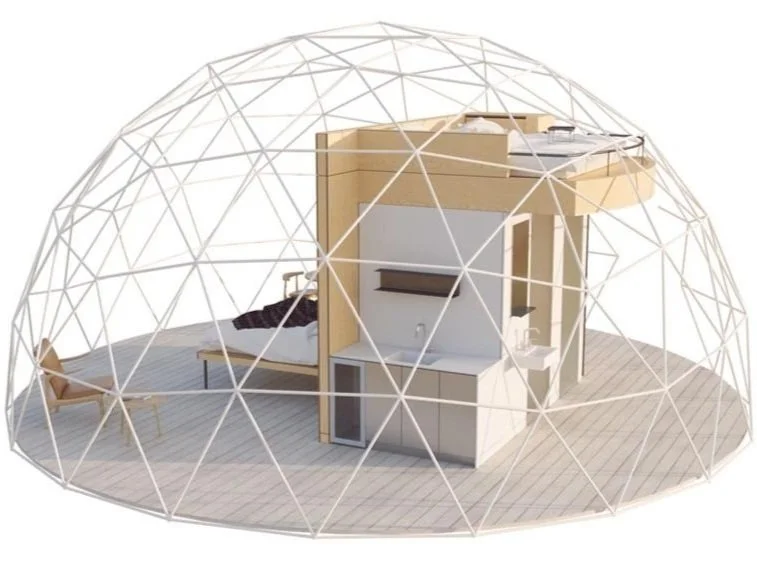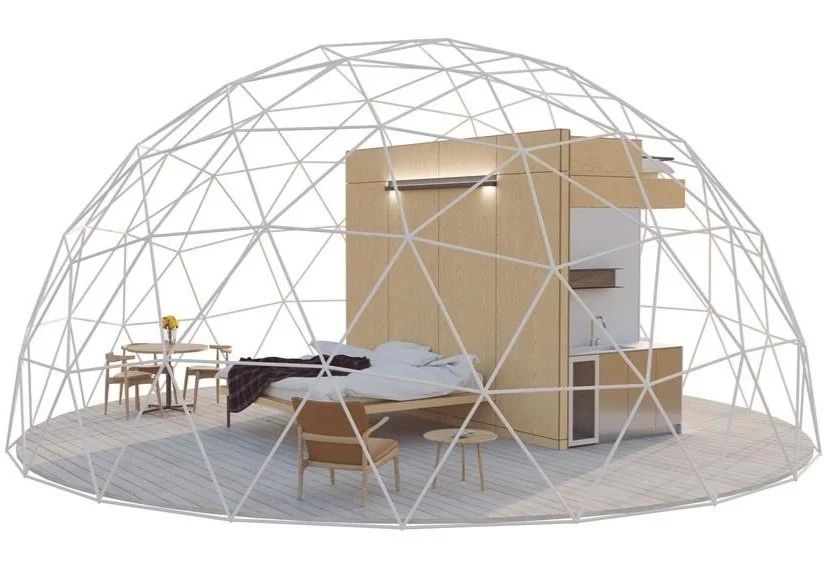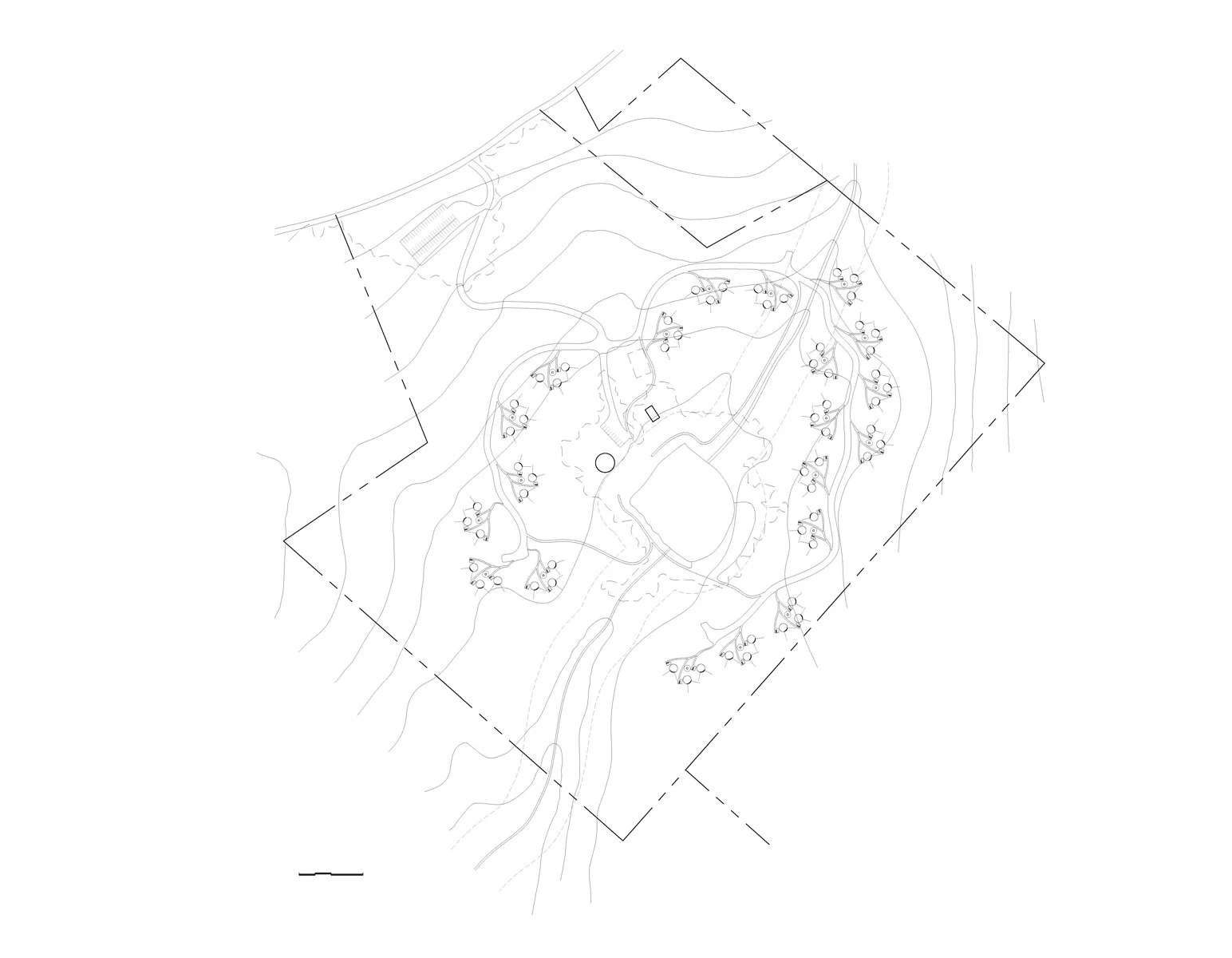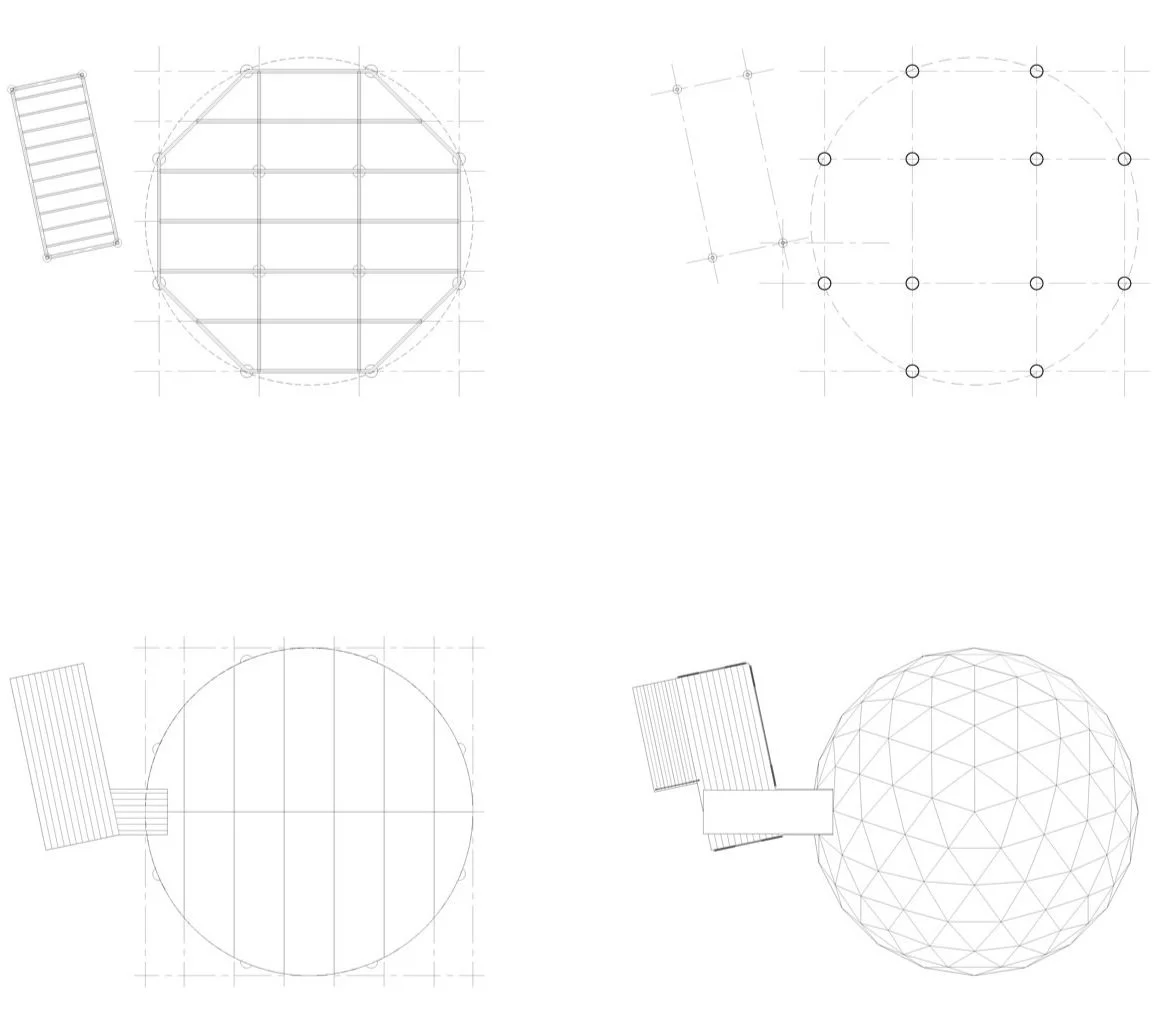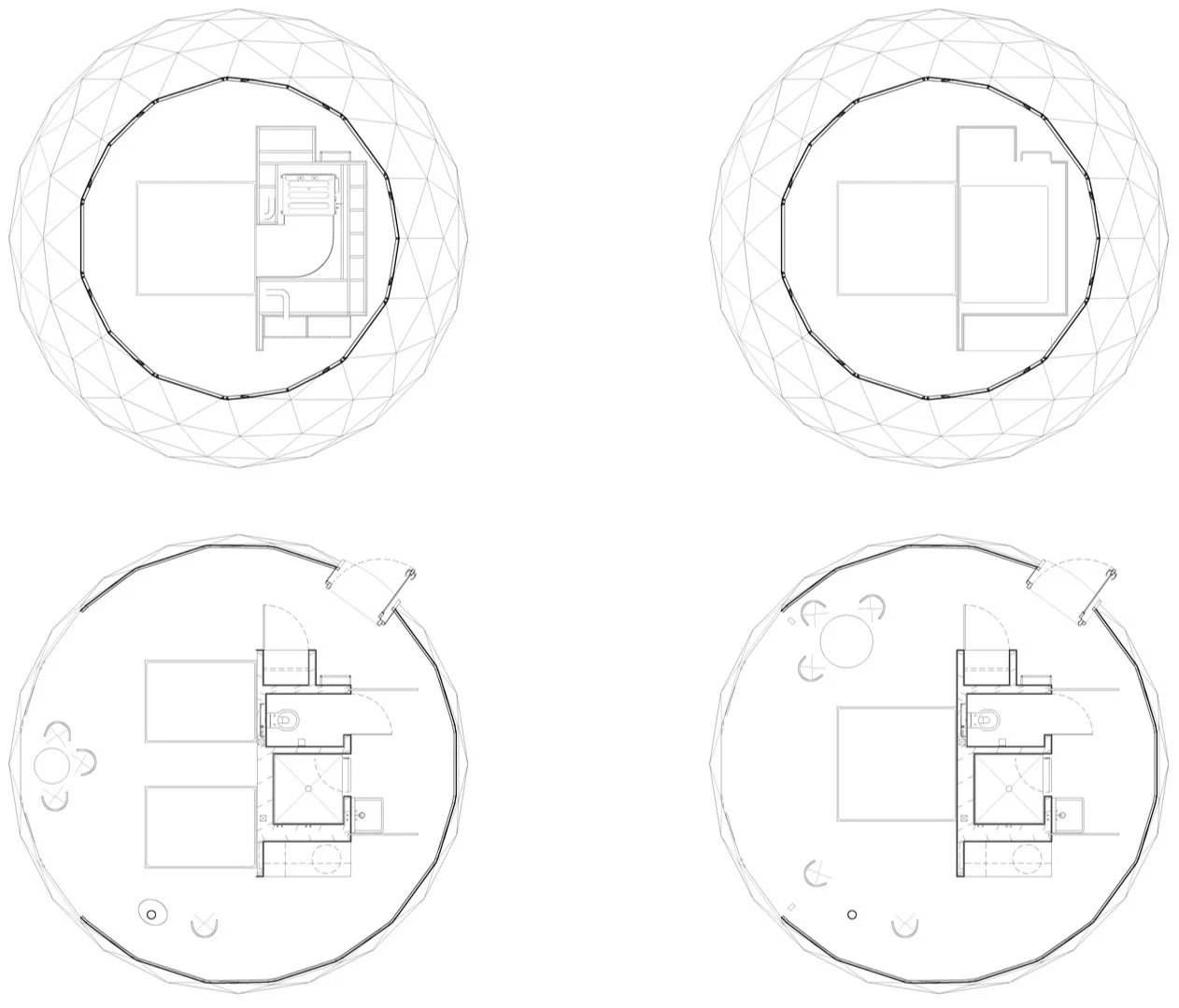LIVINGSTON MANOR
Glamping--or glamorous camping--has become a very attractive getaway in New York State. Located in Livingston Manor, NY, this project site is a phased development of a geodesic domes that consists of:
Three initial clusters of three geodesic domes on raised decks
Landscape development including outdoor recreational activities such as walking/hiking trails/camping areas
Twenty clusters of three geodesic domes on raised decks
A Community Pavilion (future phase, site planning only)
An Event Barn (future phase, site planning only)
A Maintenance Building (future phase, site planning only)
Client:
Private Developer
Status:
Designed
Completed:
2018
Type:
Architecture / Hospitality
Size:
530 SF
Location:
Livingston Manor, NY


