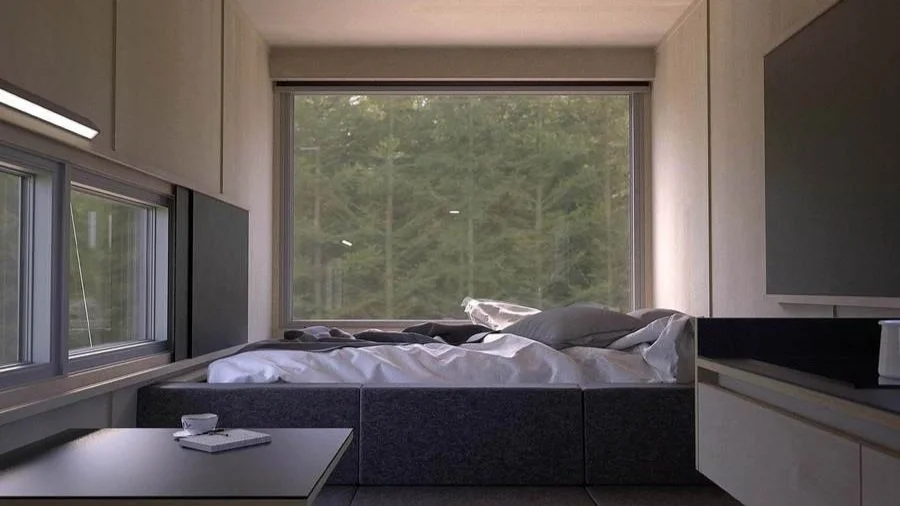GETAWAY HOUSE
Garrison Architects was tasked with refining existing Getaway Cabins. Our approach is based on a combination of the comments provided by guests, our review of the existing cabin conditions, environmental requirements and construction techniques, as well as our experience in resolving similar issues on previous small-scale house projects.
By using this team approach to resolving design issues, Garrison Architects was able to expand and improve upon the initial design to make the cabin more efficient, and durable by adding resilient features.
Client:
Getaway House, Inc.
Status:
Designed
Type:
Architecture / Homes / Modular Projects
Size:
1,100 SF
Location:
Albion, MI








