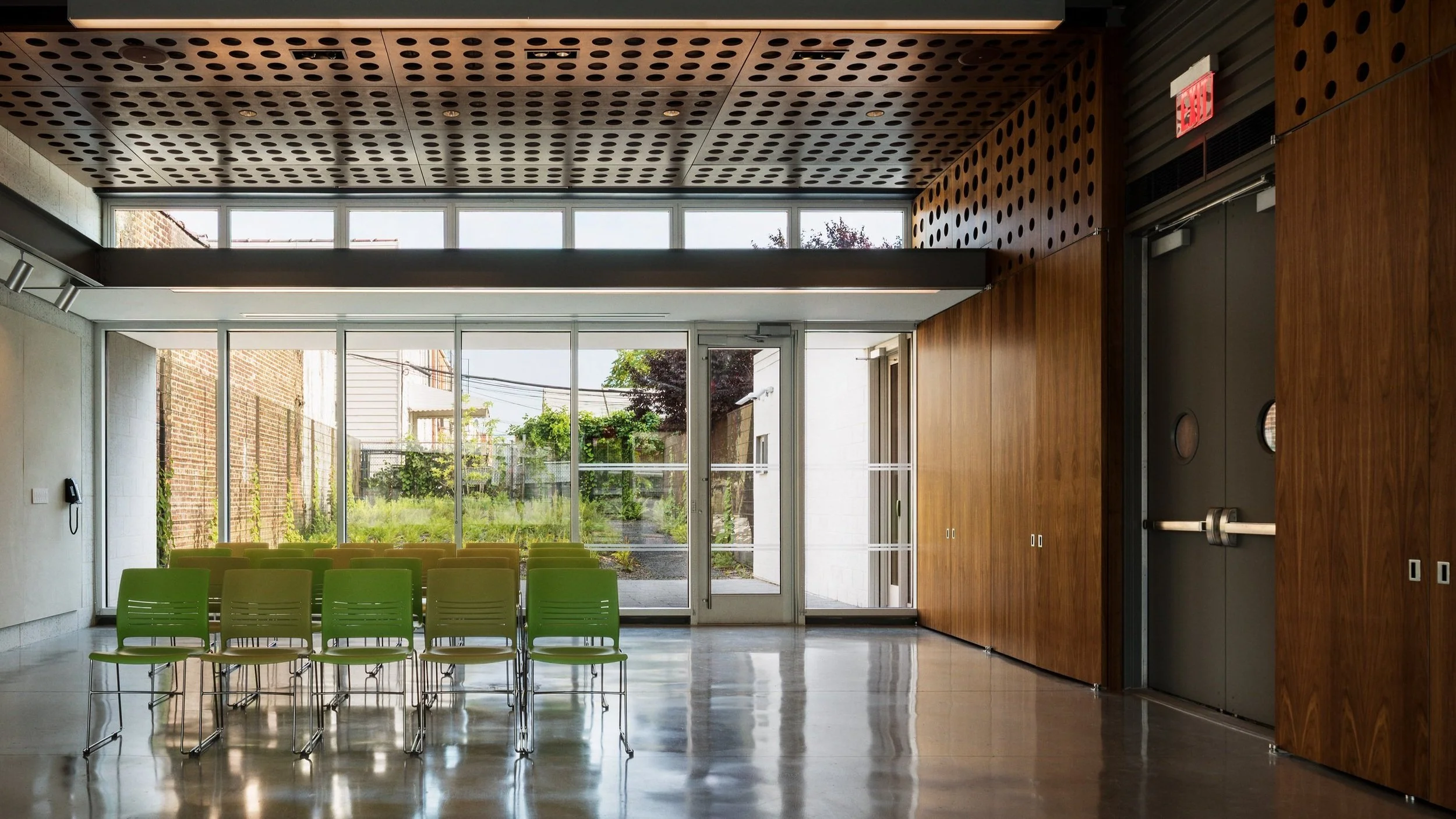We found the original East Elmhurst Branch library facing a six lane commercial boulevard as a foreboding brick bunker with dark tinted glass and black window frames. Completed in 1968 to protect the library from a declining and restless city, it was far removed from the pride and promise of our Carnegie era libraries.
We placed the teenagers hang out where the action is - overlooking the sidewalk.
The project meets the criteria for LEED Silver and contains several innovative sustainability features, including thermostatically controlled buoyant air natural ventilation, carefully designed solar control, active heat recovery ventilation, and a high performance envelope with insulated glazing.
We placed a new skylit and passively ventilated garden adjacent to the old library and removed the walls between them. The garden illuminates the interior of the library as it creates a quiet and contemplative comfort. The most gratifying moment was to meet the community as the library reopened and feel the sense of pride that that architecture can bring to all of us.
The challenge of relating new construction to old has been met by enclosing the public face of the existing building within a continuous glass room along Astoria Blvd. This strategy treats the existing building as an artifact in a vitrine while collecting the original building and the addition behind a unified façade.
Client
NYC DDC Design Excellence Program
Status
Complete
Info
2019
Institutional
11,890 sf
Queens, NY
Awards
NYC Public Design Commission Award
Publications
→ NYC Public Design Commission explores small-scale prefabrication potential in a big-city context











