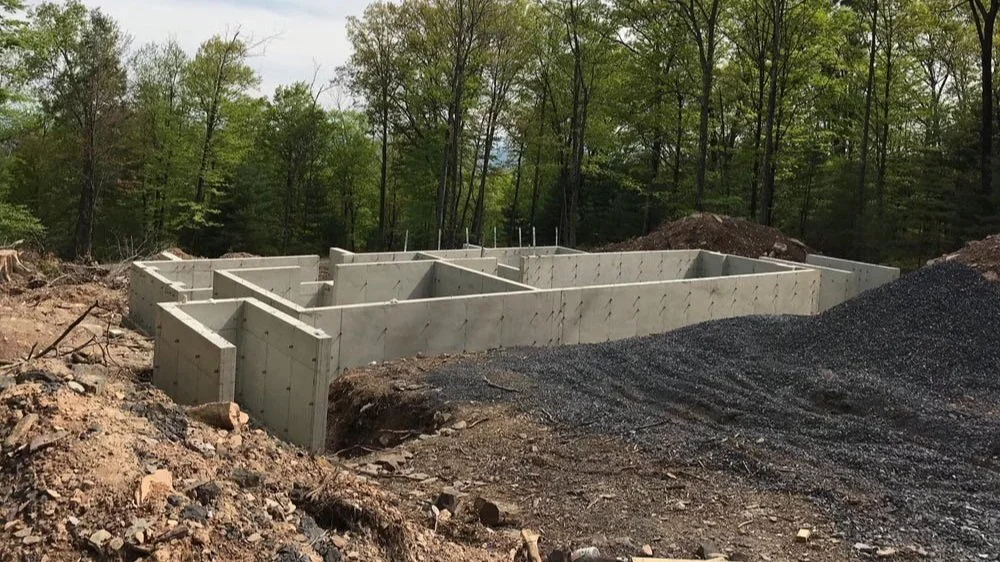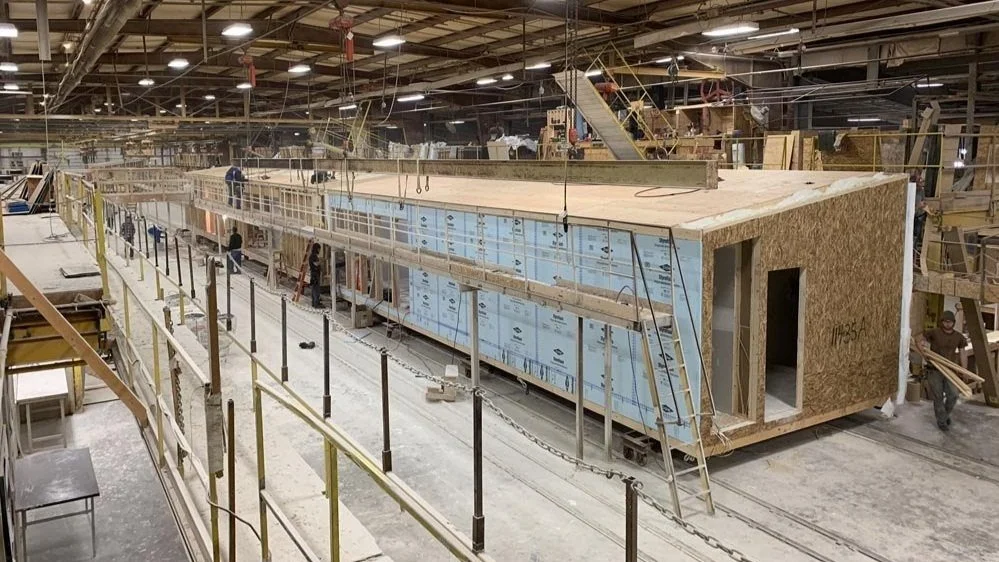CATSKILL CASE STUDY HOUSE
The Case Study program is intended to create affordable and technically advanced homes with an intimate relationship to nature. While the legacy of these homes is in mid-century modernism, their comfort, environmental considerations, and energy performance are state of the art. They are designed to create an immersive connection with the landscape, weather, and seasons.
To take advantage of the economies of production, these houses are constructed from factory produced modules that can be configured to suit a variety of family sizes and living arrangements.
The Catskill Case Study house is comprised of four modules with the living room and master bedroom in separate modules and wings from the family room and children’s bedrooms.
The Catskill Case Study house cascades down a gentle wooded hillside in three parallel zones containing the children’s quarters, the master bedroom, and the living spaces. Inside, this cascade is experienced as a series of grand stairs and folded roof planes with great room, integral courtyard, and screened porch. As one walks through the house, varied views of the landscape unfold and end overlooking the horizon beyond and valley below.
Client:
Catskill Case Study
Status:
In Progress
Type:
Architecture / Homes / Modular Projects
Size:
2,468 SF
Location:
Shokan, NY













