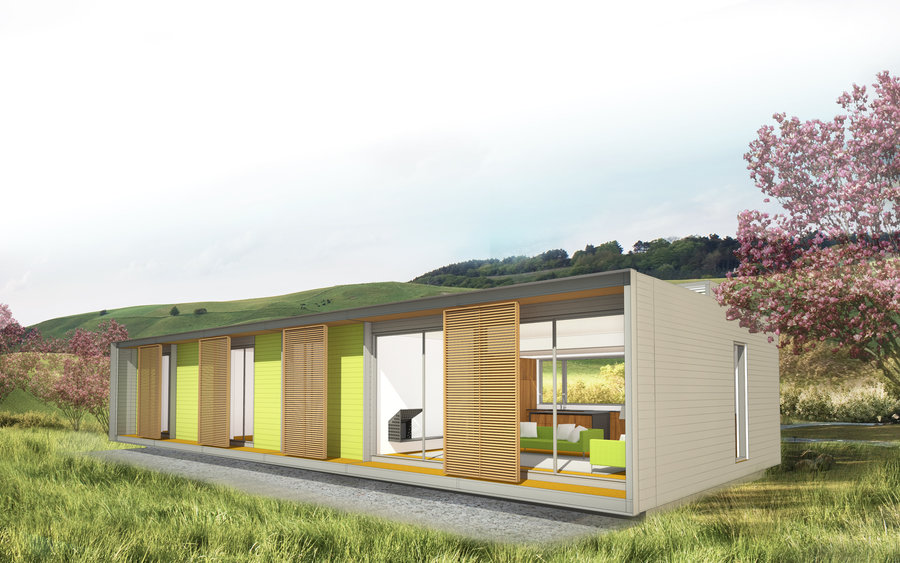
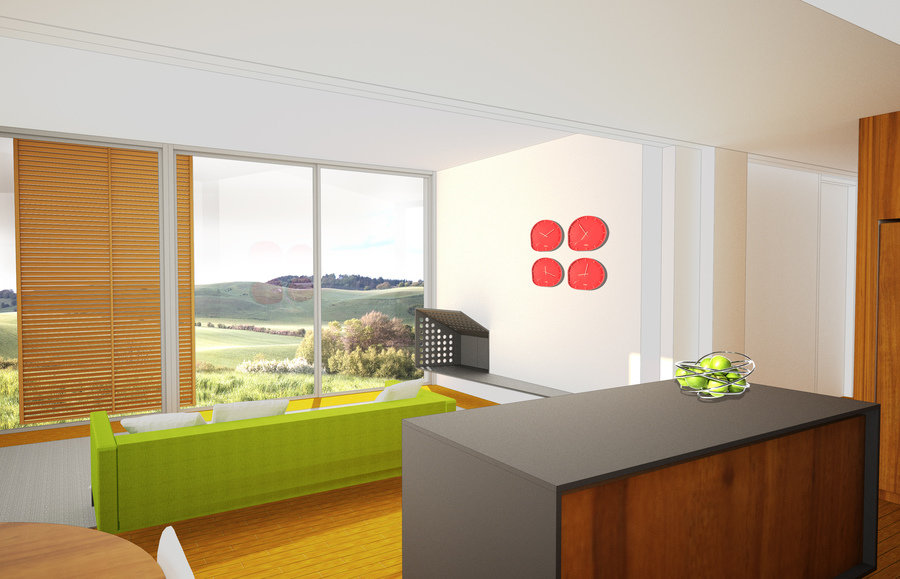
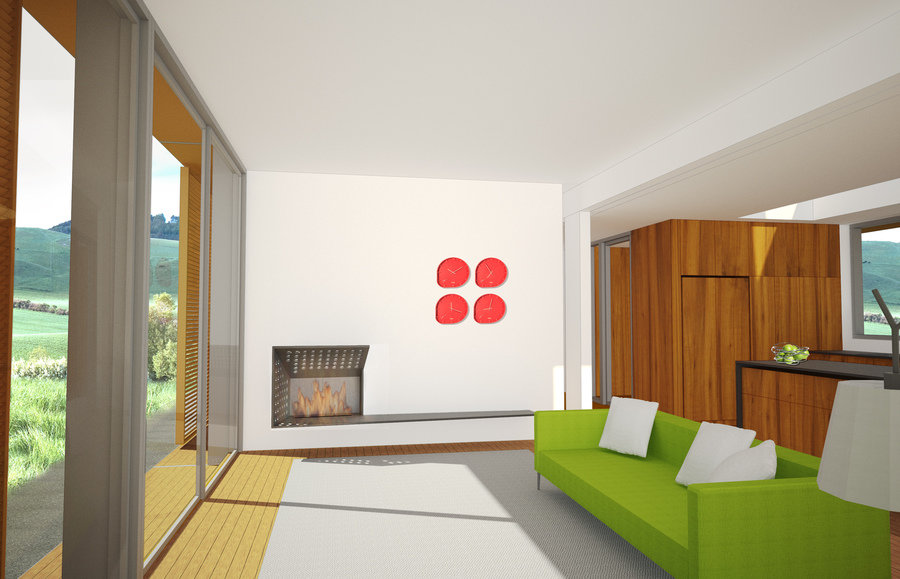
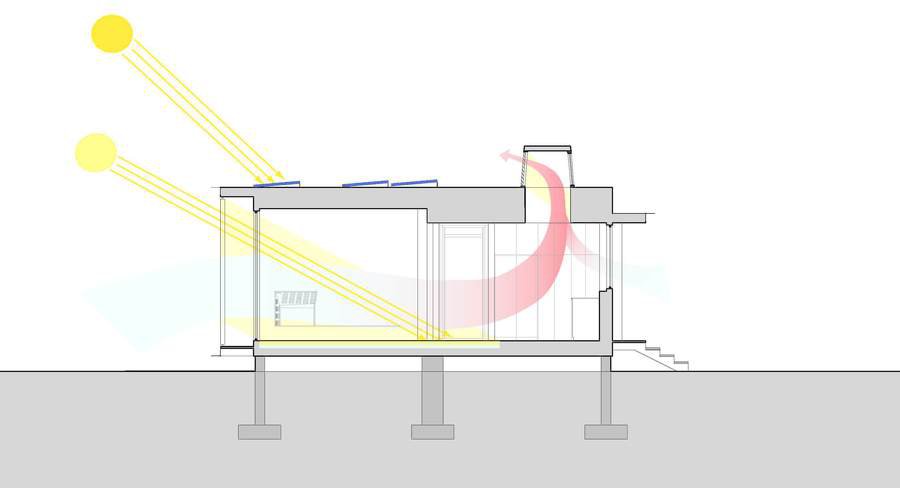
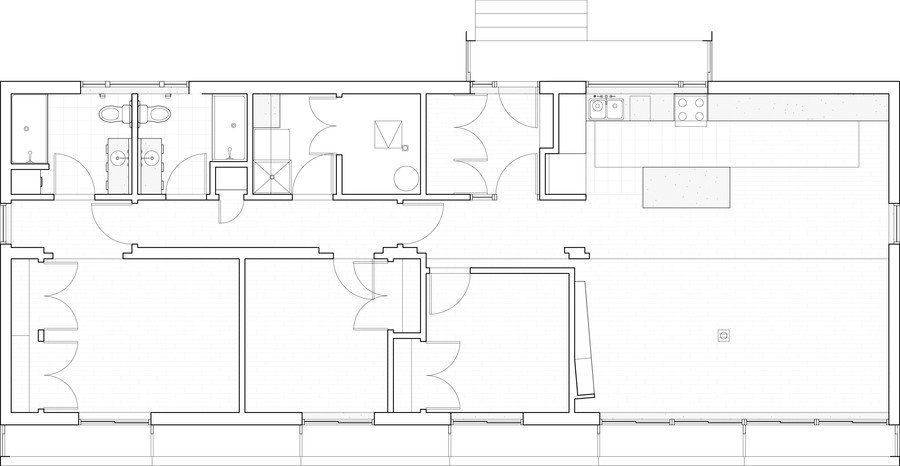
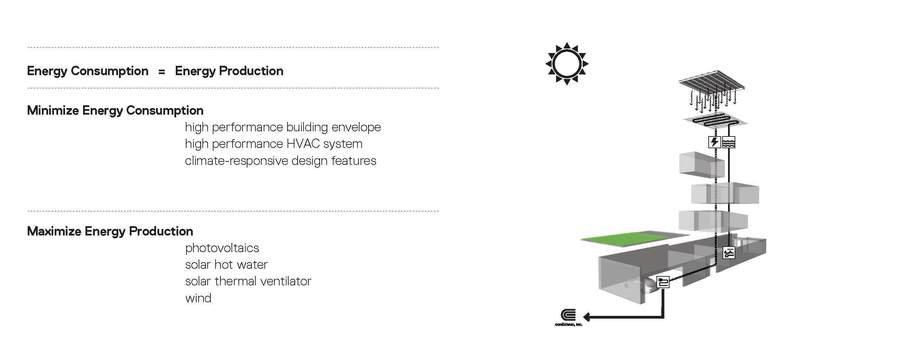
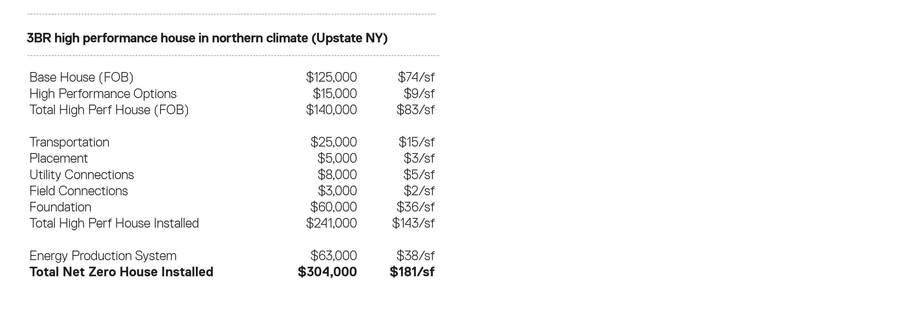
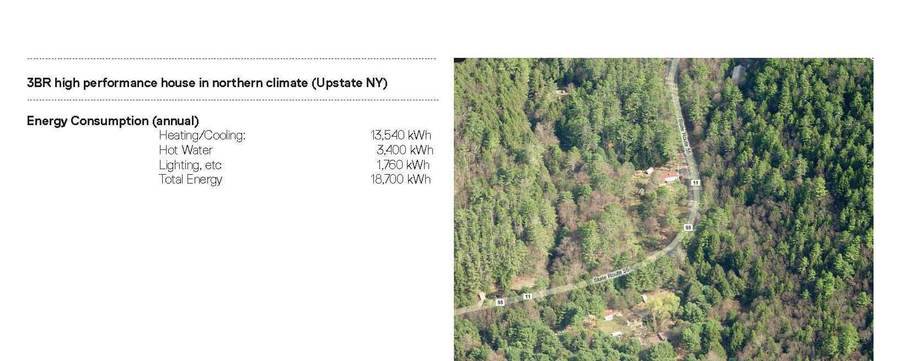
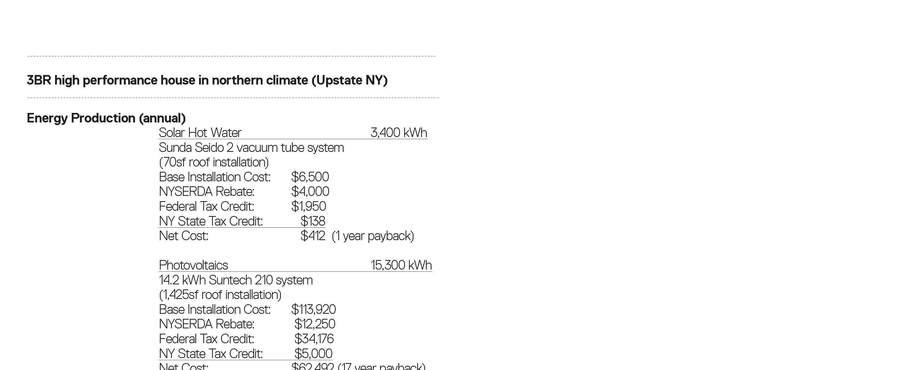










NZ99: a Net Zero-energy home for the 99%. The NZ99 is affordable and inexpensive to live in. It generates enough energy to meet its own needs and is designed to take full advantage of economical factory fabrication. This fifteen hundred square foot house consists of two prefabricated modules that accommodate three bedrooms, two baths, and a twenty-four foot by twenty-four foot living/dining room. The complete purchase price is $304,000, which includes site work, utilities, and energy generation systems.
This house was developed from our designs for high performance, high durability housing for the US Customs and Border Patrol and is the product of extraordinary research and development. The model assumes an accessible, low slope site in the Northeast.
Features include: